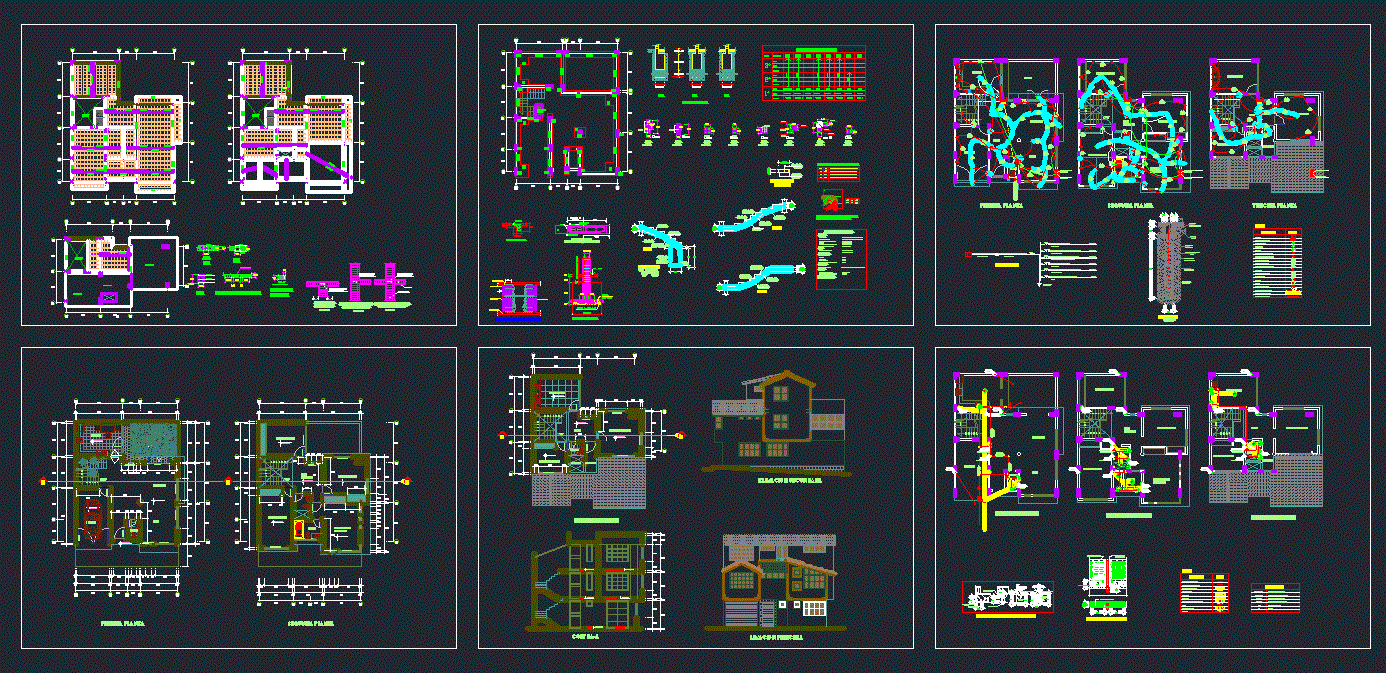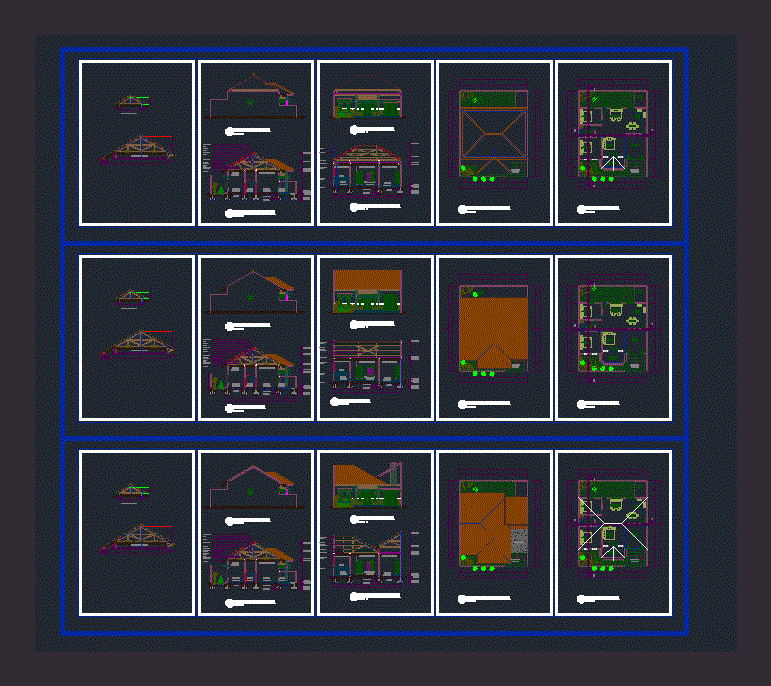Family House / Home / Family Well-Organized Spaces DWG Block for AutoCAD

FAMILY HOUSE – – HOUSING
Drawing labels, details, and other text information extracted from the CAD file (Translated from Spanish):
environment, university, lord of sipan, subject :, student :, architect :, single-family housing, agurto deza j. a., martin ramirez, lamina:, scale :, note :, course :, ceiling projection, cut b – b, cut a – a, cut e – e, elevation, bedroom, ss.hh, room, corridor, car – port, living, hall, study, sshh, kitchen, tendal laundry, dining room, washing, court c – c, garden, TV, pool, entrance, rear elevation, steel railing, wooden deck, d – d cut, screen tempered glass, tarrajeo wall, brickwork, tarred and painted wall, tempered glass partition, kala stone veneer, wooden canopy, steel iron hood, polished cement table, polished cement finish, living-dining room, wooden floor, garage, polished concrete floor, b.visit, ceramic floor, sleeping.matrimonial, ceramic floor, deposit, floor polished cement, wc, dorm.serv., floor ceilings, final exam
Raw text data extracted from CAD file:
| Language | Spanish |
| Drawing Type | Block |
| Category | House |
| Additional Screenshots |
 |
| File Type | dwg |
| Materials | Concrete, Glass, Steel, Wood, Other |
| Measurement Units | Metric |
| Footprint Area | |
| Building Features | Garden / Park, Pool, Deck / Patio, Garage |
| Tags | apartamento, apartment, appartement, aufenthalt, autocad, block, casa, chalet, dwelling unit, DWG, Family, haus, home, house, Housing, logement, maison, organized, residên, residence, spaces, unidade de moradia, villa, wohnung, wohnung einheit |








