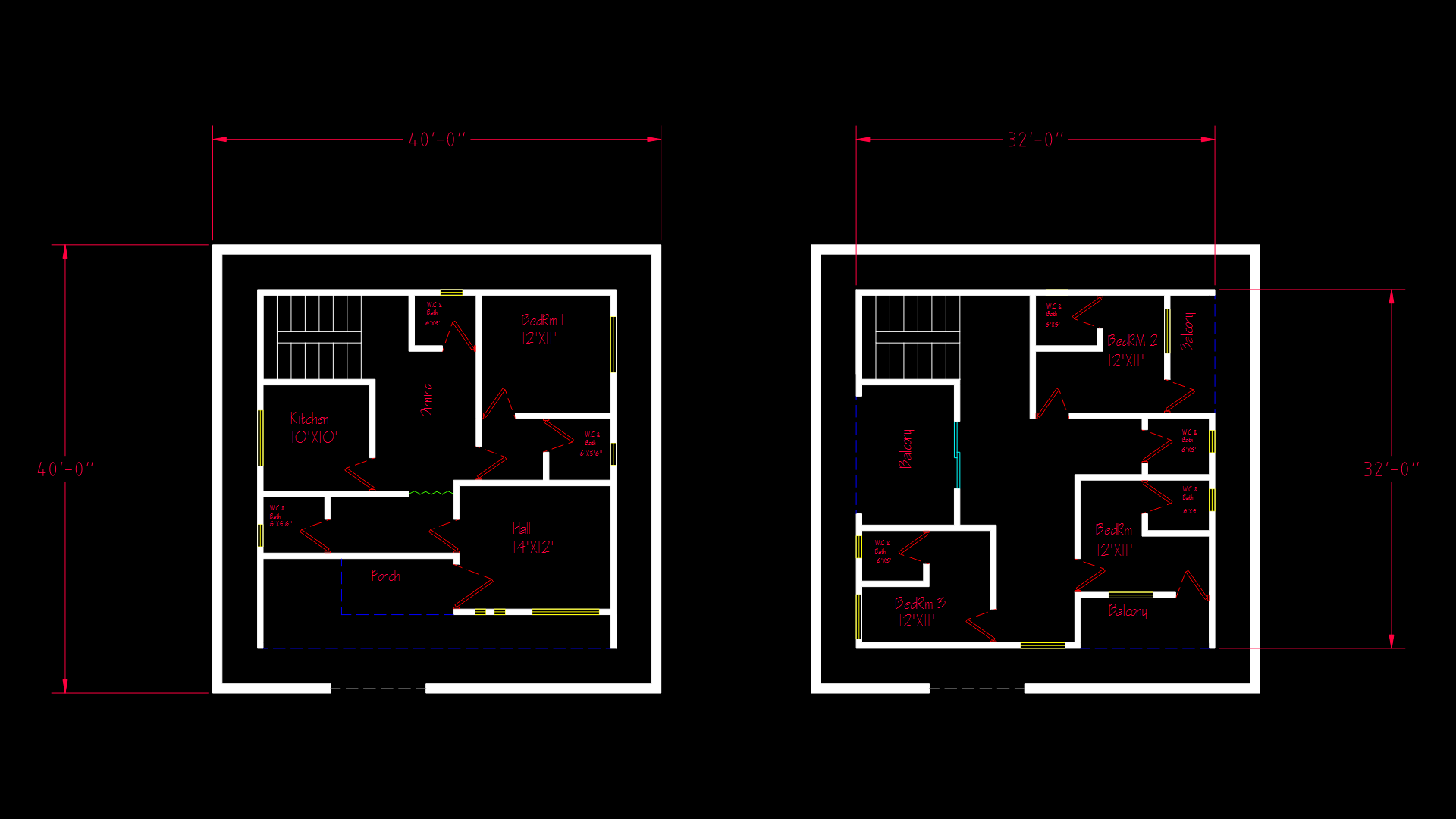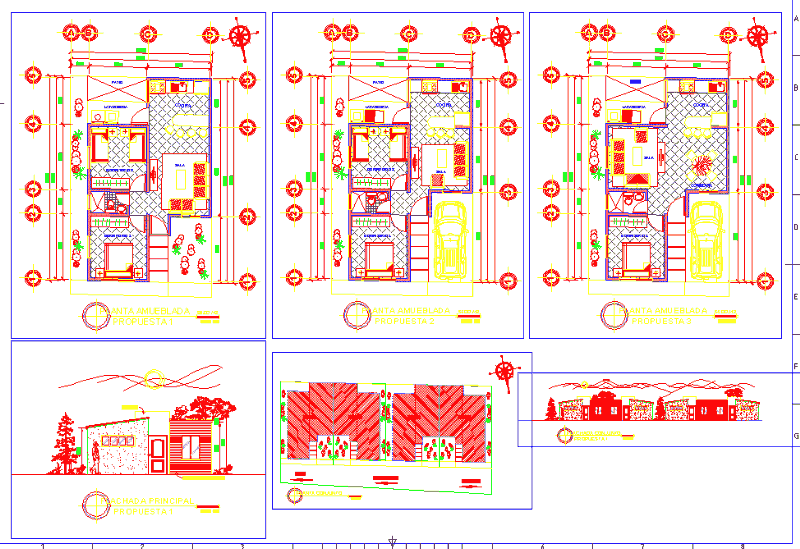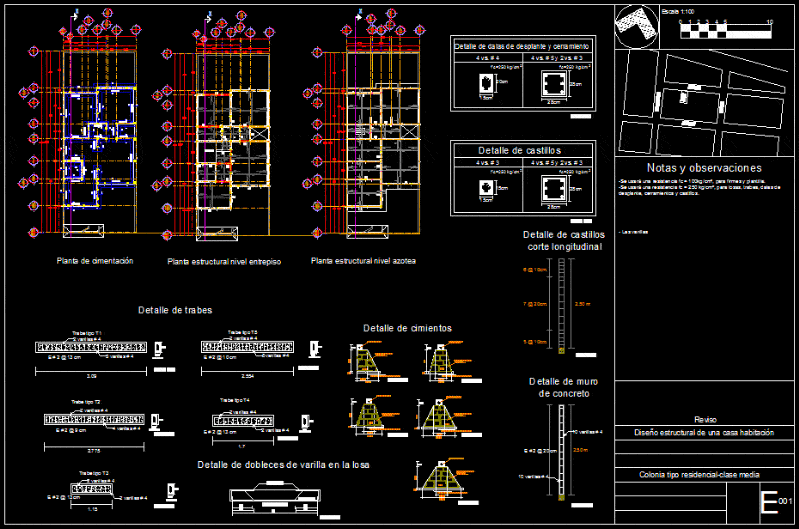Family House And Office DWG Full Project for AutoCAD
ADVERTISEMENT

ADVERTISEMENT
housing – office of projects
Drawing labels, details, and other text information extracted from the CAD file (Translated from Spanish):
low window, to fit, attic window, superimpose, abis, cad – system plan, dipl. ing. reichhart ges.m.b.h graz, s.s.h.h., be, v.f., back facade, front facade, ground floor, perspective, cut a-a
Raw text data extracted from CAD file:
| Language | Spanish |
| Drawing Type | Full Project |
| Category | House |
| Additional Screenshots |
  |
| File Type | dwg |
| Materials | Other |
| Measurement Units | Metric |
| Footprint Area | |
| Building Features | |
| Tags | apartamento, apartment, appartement, aufenthalt, autocad, casa, chalet, dwelling unit, DWG, Family, full, haus, house, Housing, logement, maison, office, Project, projects, residên, residence, unidade de moradia, villa, wohnung, wohnung einheit |








