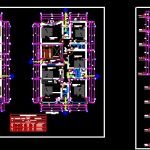Family House Plan DWG Block for AutoCAD

Floor Plan; COARTES AND LIFTING
Drawing labels, details, and other text information extracted from the CAD file (Translated from Spanish):
viewportscale, viewtitle, viewnumber, first floor vane box, doors, type, quantity, height, width, description, wood and glass, glass with aluminum frame, windows, alfeizer, tempered glass, second floor box, wood and glass, Second floor vain box, third floor vane box, sheetnumber, tg., environment, npt, scales, cut, plane :, scale :, revised :, date :, indicated, sheet :, drawing :, design :, project, location :, huamanga, marshal, place, province, dist., ayacucho, dpto., roque martinez b., owners:, detached house, gansef lobatón alarcón and vanesa curo mezalaya, cáceres., facades and courts, bedroom, tv room , garage, passageway, ss.hh, dining room, kitchen, living room, closet, duct, main lift, side elevation
Raw text data extracted from CAD file:
| Language | Spanish |
| Drawing Type | Block |
| Category | House |
| Additional Screenshots |
 |
| File Type | dwg |
| Materials | Aluminum, Glass, Wood, Other |
| Measurement Units | Metric |
| Footprint Area | |
| Building Features | Garage |
| Tags | apartamento, apartment, appartement, aufenthalt, autocad, block, casa, chalet, detached house, dwelling unit, DWG, Family, floor, haus, home room, house, lifting, logement, maison, plan, residên, residence, unidade de moradia, villa, wohnung, wohnung einheit |








