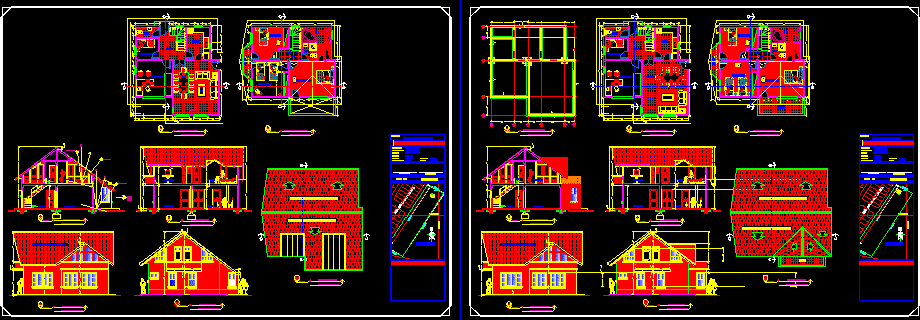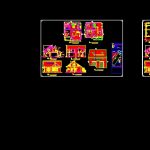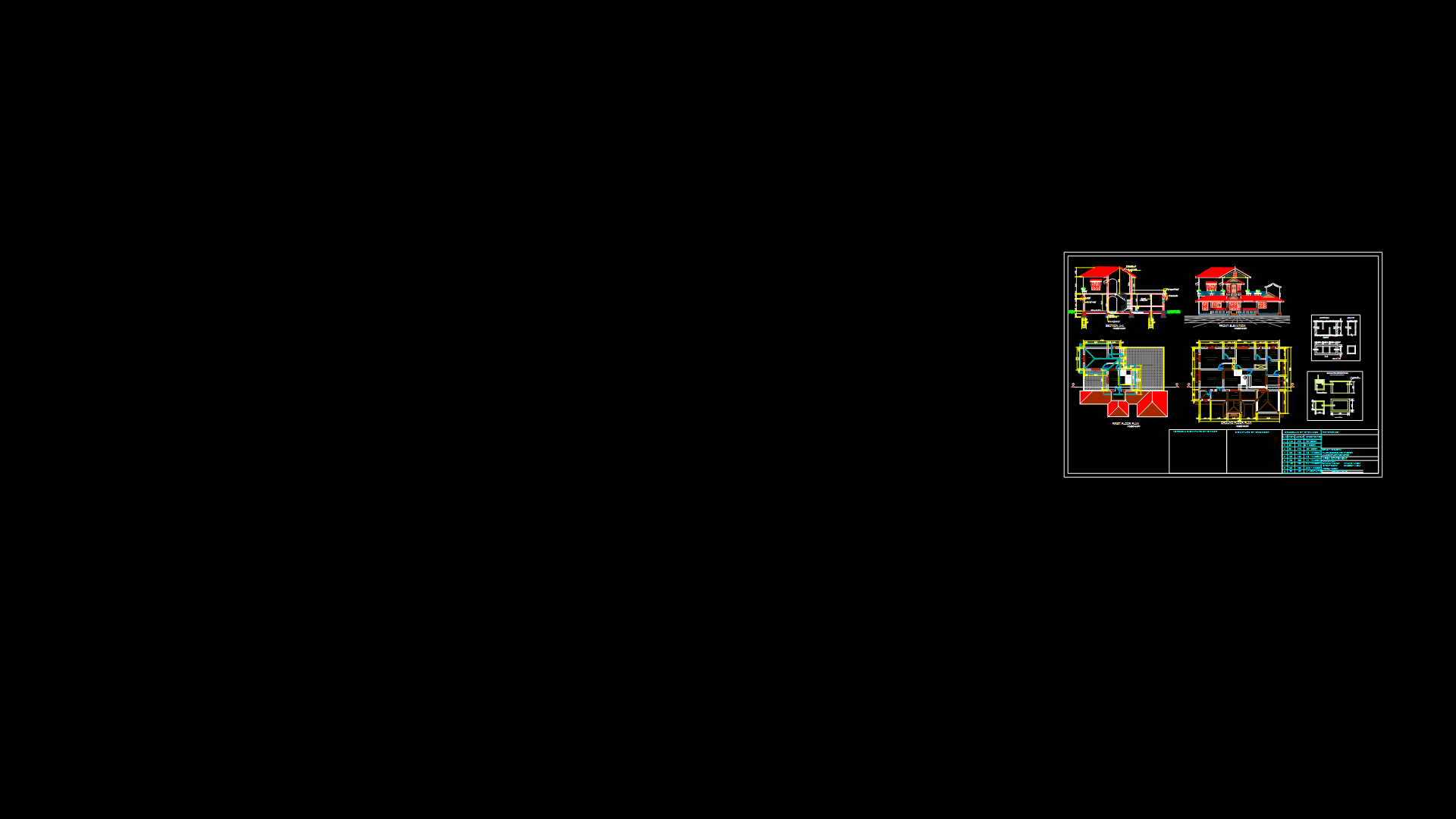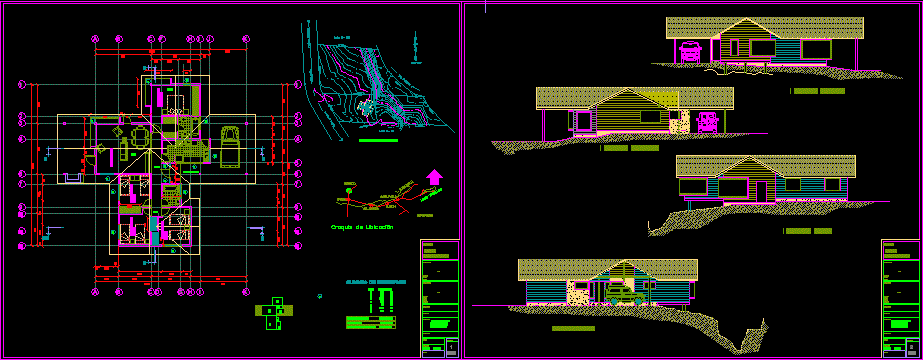Family House Project DWG Full Project for AutoCAD
ADVERTISEMENT

ADVERTISEMENT
Plants sections elevations
Drawing labels, details, and other text information extracted from the CAD file (Translated from Spanish):
la paz achocalla, department:, owner:, mahili lucana ramos, construction, date:, ex- fundo shrink, street:, area:, cod. cadastral :, owner, type, sup. lot:, location, architect, sup. cons: flat:, hall, bedroom, hall, office, living room, kitchen, dining room, office, maid’s room, bathroom, terrace, private, common, bedroom a, bedroom c, bedroom b, foundations floor, housing mahili acicala, floor level floor, first floor, cut in a – a ‘, west elevation, cosultory, dining room, cut in b – b’, floor plan, urb. san buena ventura, shrinking, garden
Raw text data extracted from CAD file:
| Language | Spanish |
| Drawing Type | Full Project |
| Category | House |
| Additional Screenshots |
 |
| File Type | dwg |
| Materials | Other |
| Measurement Units | Metric |
| Footprint Area | |
| Building Features | Garden / Park |
| Tags | apartamento, apartment, appartement, aufenthalt, autocad, casa, chalet, dwelling unit, DWG, elevations, Family, full, haus, house, logement, maison, plants, Project, residên, residence, sections, unidade de moradia, villa, wohnung, wohnung einheit |








