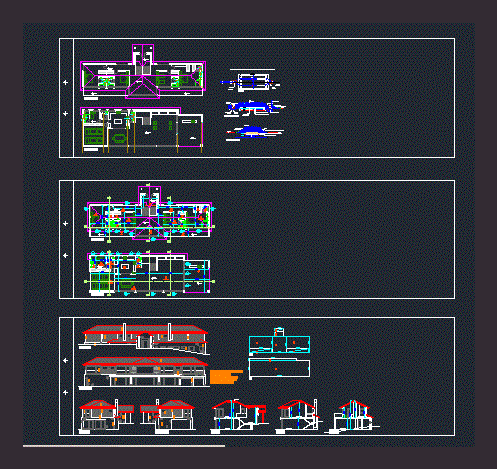Family House In Rep Domin DWG Block for AutoCAD

Family house – Two bedrooms – Plants – View
Drawing labels, details, and other text information extracted from the CAD file (Translated from Galician):
sport vetements, project :, war, santo domingo este, rd, construcciones cxa, elmufdi, civil and mechanical contractors, sa, arquidesk, kitchen, detailed, arial, normal, electric facilities, be familiar, washing, dining room, living room, terrace , hab. main, room secondary, bathroom, hall, entrance, patio, dry, arq plant. sized, start date :, p a g i n a, residence, arq plant. furnished, scale :, t u t u l o, crust :, collaborators :, dig. graphic :, revisions, arq. jessica de paula p., ced.:, signature :, ing. sanitary :, —, cesar avila, ing. electric :, ing. civil :, jessica de paula pithcain, sr. silververt, architect :, owner :, arq, sized architectural plant, furnished architectural plant, r a d e s e s g n, marquee sized plant
Raw text data extracted from CAD file:
| Language | Other |
| Drawing Type | Block |
| Category | House |
| Additional Screenshots |
 |
| File Type | dwg |
| Materials | Other |
| Measurement Units | Metric |
| Footprint Area | |
| Building Features | Deck / Patio |
| Tags | apartamento, apartment, appartement, aufenthalt, autocad, bedrooms, block, casa, chalet, dwelling unit, DWG, Family, haus, house, logement, maison, plants, rep, residên, residence, unidade de moradia, View, villa, wohnung, wohnung einheit |








