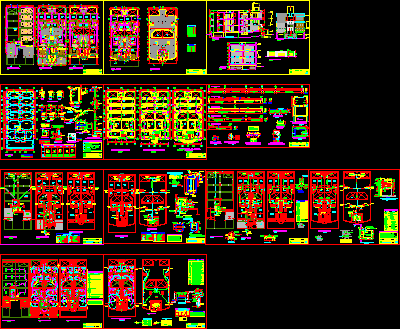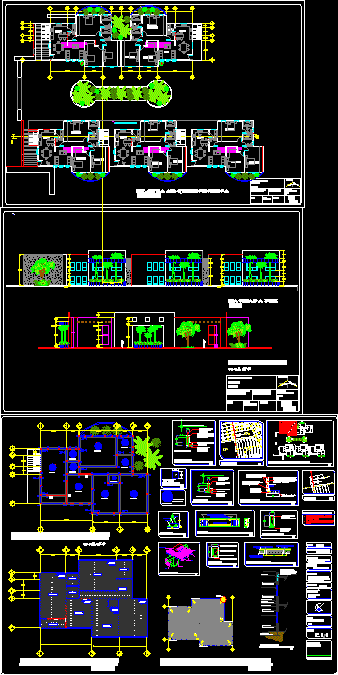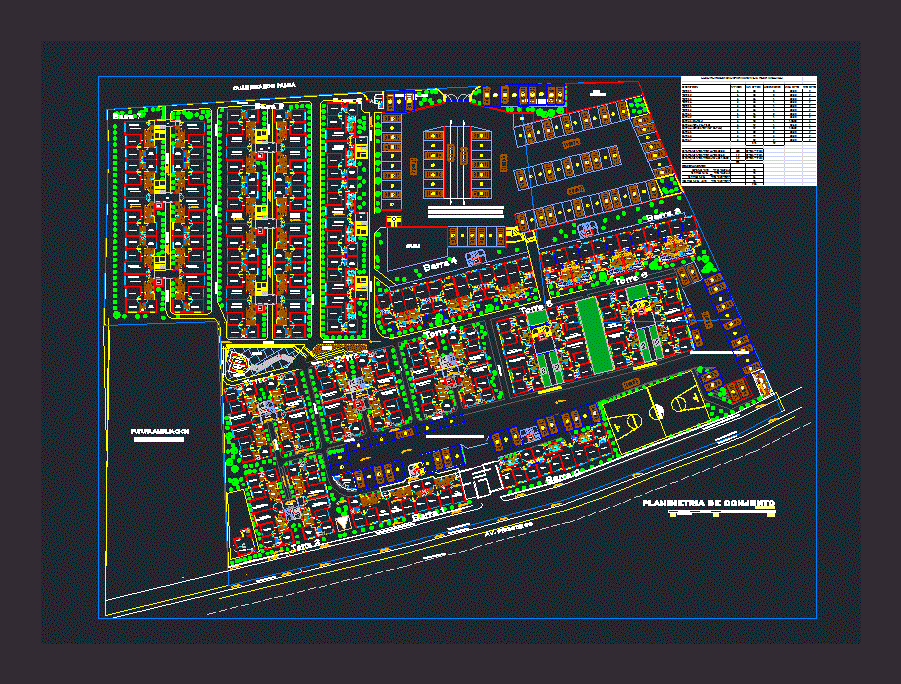Family House On Three Floors With Commercial DWG Block for AutoCAD

A HOUSE IN THREE FLOORS; FIRST COMMERCIAL; THE SECOND THIRD AREA SOCIAL AREA
Drawing labels, details, and other text information extracted from the CAD file (Translated from Spanish):
durex, to the network, to the eersa, to the antenna, ball, garage, andinatel, a.p. up, bass, living room, kitchen, balcony, roll-up door, municipal seals, land area, total construction area, area chart, scale —————— ——————————————— graph, location, facilities electrical, hydro-sanitary facilities, accessible slab, sidewalk, tapagradas, street facade garcia moreno, facade street colombia, section x – x ‘, section and – and’, to the sewerage network, siamese key, firefighting cabinet, water meter , tc sewage pipe, pvc sewage pipe, fire water network, to the main network, sanitary facilities, sewage, floor grid, revision box, bas, ball, water network, cold water intake and hot, hydropneumatic pumps, hot water network, water heater, meter box, circuit box, fluorescent lamp, telephone socket, telephone wiring, single switch, switch, double switch, circuit box, electrical outlet, cable TV, incandescent light, water meter, water supply, coffee, general implantation, roof plant, sidewalk, street garcia moreno, colombia street, spain, cristobal colon, pichincha, chile, carondelet, boyaca, colombia, gabriel garcía m., juan larrea , emeralds, terrain, number of columns, equal, columns, type i, stirrups, ref. longitudinal, type ii, type iii, column box, iron detail in beams, iii, direction and, direction x, plinth type ii, plinth type i, plinth type iii, mooring chain, cut aa, detail of plinth i, cut bb , detail of plinth iii, detail of plinth ii, asx, armors, asy, group, type, n. fund., obser, varialble, box of plinths, typical cut of beams, slab, chain, detail of columns i, detail of columns ii, detail of columns iii, concrete ciclopeo, detail of chain, the minimum levels of foundation will be indicated, Any change will be consulted to the calculator, the design of the reinforced concrete, complies with the rules of the code. Ecuadorian construction, specifications, types of bends, detail slabs, detail corner union, fill step, filled steps, cut ve
Raw text data extracted from CAD file:
| Language | Spanish |
| Drawing Type | Block |
| Category | Condominium |
| Additional Screenshots |
 |
| File Type | dwg |
| Materials | Concrete, Other |
| Measurement Units | Metric |
| Footprint Area | |
| Building Features | Garage |
| Tags | apartment, area, autocad, block, building, commercial, condo, DWG, eigenverantwortung, Family, floors, group home, grup, house, Housing, mehrfamilien, multi, multifamily housing, ownership, partnerschaft, partnership, social, trade |








