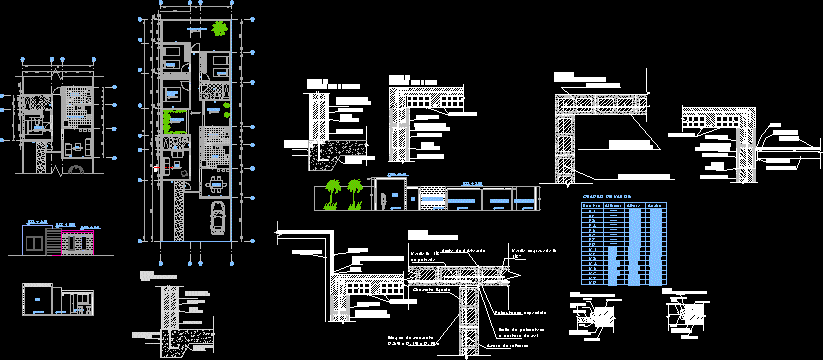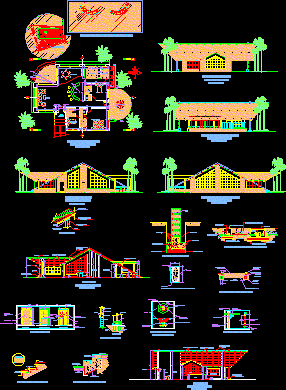Family House Two Plants DWG Block for AutoCAD
ADVERTISEMENT

ADVERTISEMENT
Housing two plants – Three bedrooms – Study Services
Drawing labels, details, and other text information extracted from the CAD file (Translated from Spanish):
v i v i e n d a n i f a m i l i a r, ing. franklin hernandez, final av. of quinimari san cristobal, ing. elect.:, ing. civil :, date :, scale :, bounded plants, content :, salvador r. gladys l., architect :, owner :, location :, project :, state tachira, series :, architecture, sheet no:, dining room, living room, bathroom, study, master bedroom, walk-in closet, kitchen, trades, living room, garage, sidewalk , main street – access, office, ridge, court a – a ‘, dorm. principal, office, dormitory, foundation, girder beam, staircase: cast in place, main facade
Raw text data extracted from CAD file:
| Language | Spanish |
| Drawing Type | Block |
| Category | House |
| Additional Screenshots |
 |
| File Type | dwg |
| Materials | Other |
| Measurement Units | Metric |
| Footprint Area | |
| Building Features | Garage |
| Tags | apartamento, apartment, appartement, aufenthalt, autocad, bedrooms, block, casa, chalet, dwelling unit, DWG, Family, haus, house, Housing, logement, maison, plants, residên, residence, Services, study, unidade de moradia, villa, wohnung, wohnung einheit |








