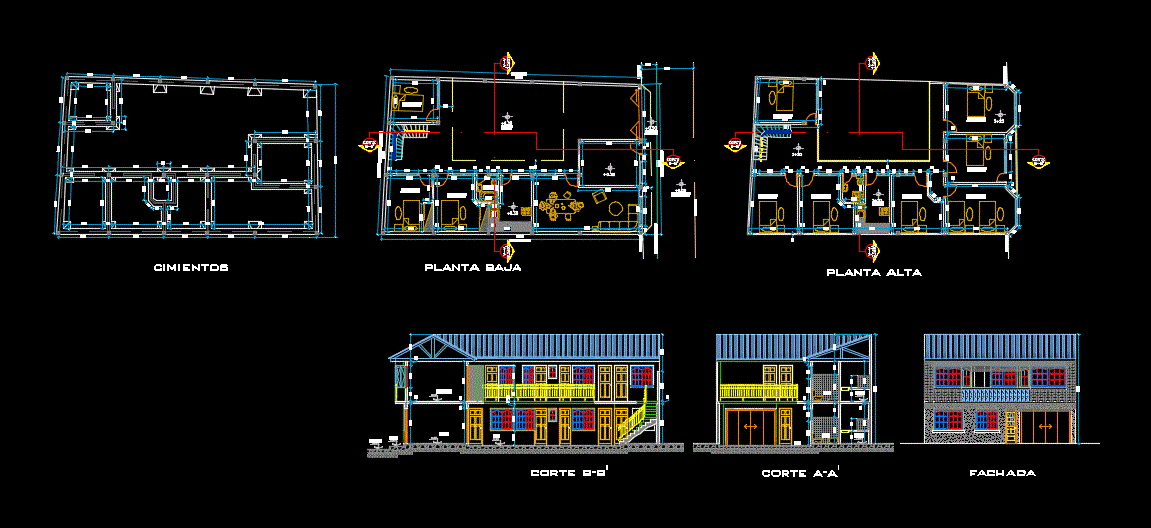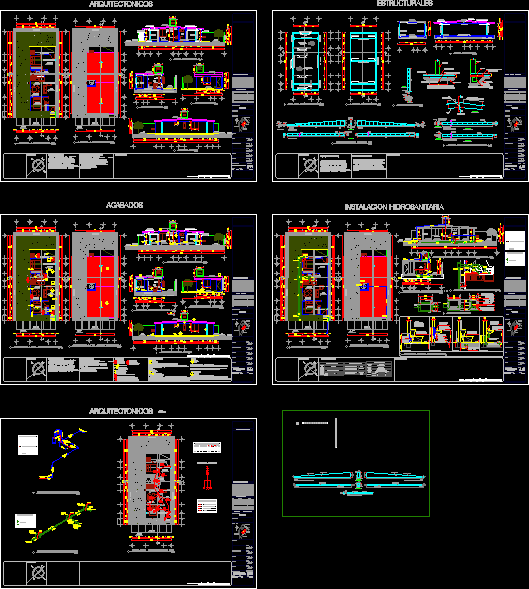Family House Two Plants DWG Elevation for AutoCAD

Plane of house 2 plants – Appartment coupled in back patio – Plants – Elevations
Drawing labels, details, and other text information extracted from the CAD file (Translated from Spanish):
circulation, upper floor, bedroom, bathroom, desk, hall, scale :, sheet :, date :, front elevation, project :, teacher :, material :, housing, autocad i, ing. windsor lopez, litzy barrientos a., umrpsxch., low, bathroom, adjoining, floor plan, floor plan, dining room, patio, garage, ground floor, street, store, living, longitudinal cut, kitchen, office, cross section , bedroom, living room, restroom, kitchen, bathroom, circulation, dining room, -.-.-., -.breasts .-., .-. low plant .-, .-. high plant .-, pantry, -.solution of, covered. -, – front elevation .-, – subsequent elevation .-, – part bb ‘.-, – cut to – a’ .-, -. plan of beams and edges .-, iip, main, income, -.sanitary installation .-, cr, cd, goes up to tank, water, -.electric installation .-, cover, calamine, colonial tile, patio, sobrecimiento
Raw text data extracted from CAD file:
| Language | Spanish |
| Drawing Type | Elevation |
| Category | House |
| Additional Screenshots |
 |
| File Type | dwg |
| Materials | Other |
| Measurement Units | Metric |
| Footprint Area | |
| Building Features | Deck / Patio, Garage |
| Tags | apartamento, apartment, appartement, appartment, aufenthalt, autocad, casa, chalet, coupled, dwelling unit, DWG, elevation, elevations, Family, haus, house, logement, maison, patio, plane, plants, residên, residence, unidade de moradia, villa, wohnung, wohnung einheit |








