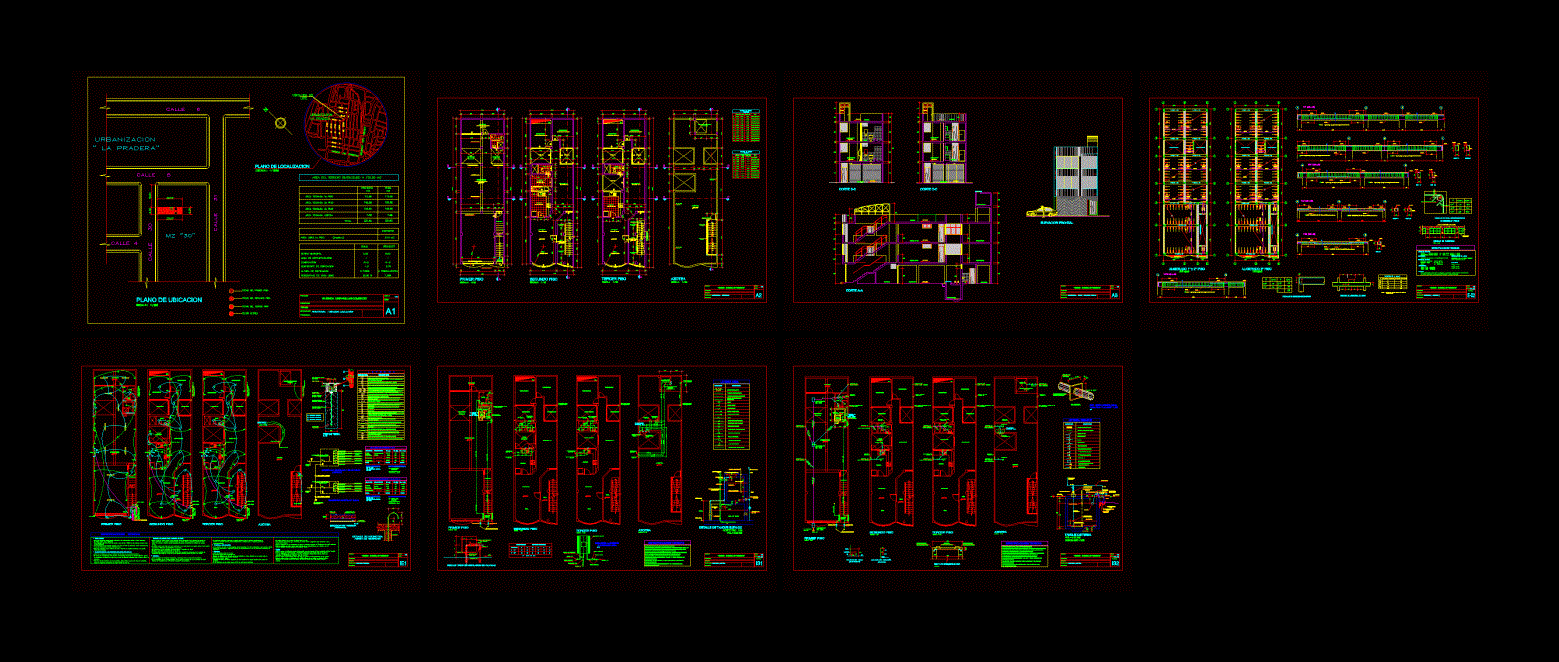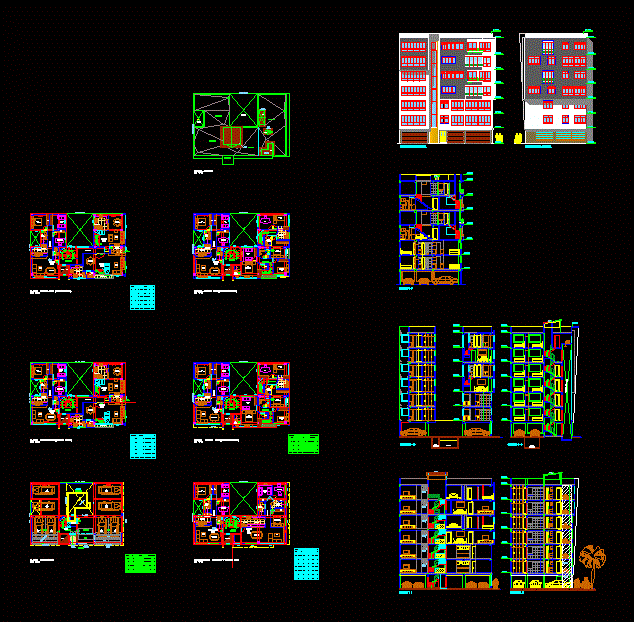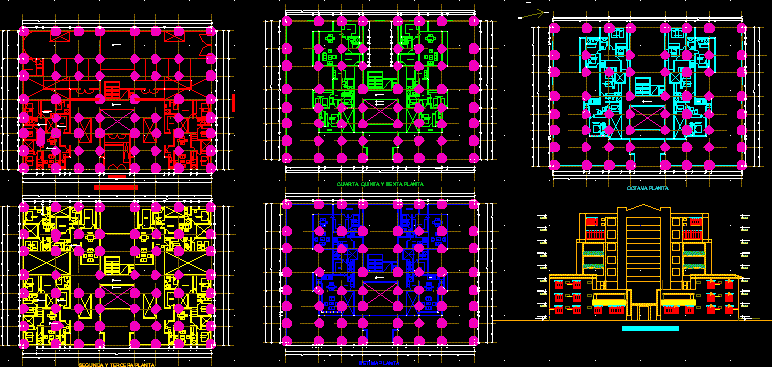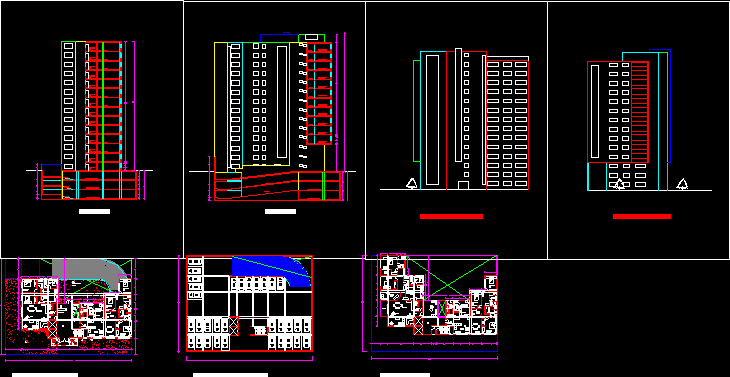Family Houses – 6m X 20mts Trade DWG Full Project for AutoCAD
ADVERTISEMENT

ADVERTISEMENT
Contains a project with 3 floors; premier trade; second and third level detached house; architecture contains cuts facade elevations and location; beam design structures; column footings and foundations; sanitary hydraulic design and electrical installations electrical design
| Language | Other |
| Drawing Type | Full Project |
| Category | Condominium |
| Additional Screenshots | |
| File Type | dwg |
| Materials | |
| Measurement Units | Metric |
| Footprint Area | |
| Building Features | |
| Tags | apartment, architecture, autocad, building, condo, cuts, department, detached, DWG, eigenverantwortung, Family, floors, full, group home, grup, house, HOUSES, Housing, Level, mehrfamilien, mts, multi, multifamily housing, ownership, partnerschaft, partnership, Project, retail, single, trade |








