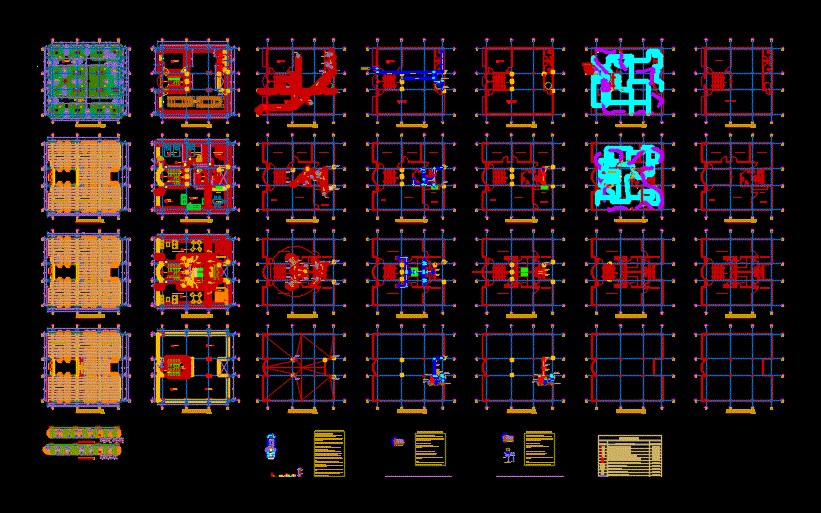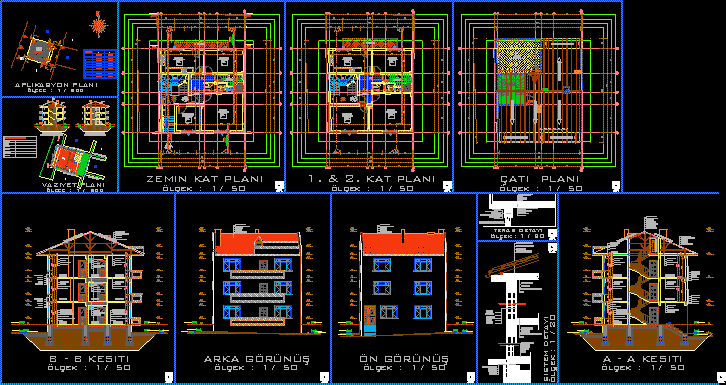Family Housing 11 X 11 DWG Block for AutoCAD

Housing type – spaces and minimum measures plants
Drawing labels, details, and other text information extracted from the CAD file (Translated from Spanish):
project: family housing, specialty :, structures, plan :, foundations-details, owner :, address :, specialist :, lamina :, date :, johnny chambilla chambi and wife, column width, architecture, plant, specified, comes of the public network of drinking water., hall, public area, commerce, seismic parameters, base, staircase, exterior, distribution, graphic, mooring detail of load-bearing wall with columns, soil, soil deformation, basic technical specifications, load admissible of foundation, concrete, cyclopean, simple or, free coverings, reinforced, masonry, create short columns, performance of the structure, structures, notes, annexes, the surfaces of the seismic joints should be carefully cleaned, the seismic joints will be made in the places indicated in the details, before proceeding to the emptying of the next stage., of assembly of the structural elements, straight hooks in closed stirrups, who will not be á responsible for unintended modifications that attempt against the good, any modification of the project of structures must be authorized by the designer, project and with the prescriptions of the national regulations of buildings and their standards of, these specifications will be complemented with the technical specifications of the , empty columns moored to the walls in toothed form, only where the wall is not, the curing of the walls will be via wet. If necessary, apply a coat of epoxy glue, between fresh concrete and hardened concrete. or existing., general specifications of masonry, curing will be via wet, in areas where short columns are generated, the walls should be independent according to, detail of non-bearing wall., head., column, beam, see detail of bending , detail of bending, specified in planes, without scale, detail of the hook, hooks in stirrups, r inf, r sup, f’c, reinforcement, acceleration esp ectral, zone factor, building category factor, soil parameter, seismic amplification factor, reduction coefficient, gravity acceleration, maximum displacements, y direction, direction xx, xx, yy, cross, joist, light brick, king kong brick, solid brick, observac., fundamental period, characteristics, steel, structural system, brick type iv, masonry units. carrier, may have perforations perpendicular to your face, norms, national regulation of buildings of Peru, considerations, foundations, social area, kitchen, dining room, office, first floor, first slab, second floor, second slab, third floor, third slab , fourth floor, public road, public network, frontal elevation, technical specifications-water, technical specifications-drain, detail of register box, plant register box, section, pipes on the wall, elevation, installation details of, meter, cold water, hot water, collection box, drain, dual therma, heating panel, float valve, npt, detail of niches, for valves, electric heater, lavatory, shower, toilet, detail of sanitary appliances, diagram unifilar board, ground collector, existing, energy, comes from network, board, general, reservation, box, pass, symbol, legend of luminaires, referential model, description accessories, legend, single unipolar switch, double unipolar switch, triple unipolar switch, simple switching switch, double outlet with ground connection, octagonal passage box, rectangular step box, energy meter, grounding, distribution board, general board, height of instal., —-, exit for telephone line or intercom, vertical duct for drivers between floors, living – dining room, comes from the electric power supply network, foundations and details
Raw text data extracted from CAD file:
| Language | Spanish |
| Drawing Type | Block |
| Category | House |
| Additional Screenshots | |
| File Type | dwg |
| Materials | Concrete, Masonry, Steel, Other |
| Measurement Units | Metric |
| Footprint Area | |
| Building Features | |
| Tags | apartamento, apartment, appartement, aufenthalt, autocad, block, casa, chalet, dwelling unit, DWG, Family, haus, house, Housing, logement, maison, Measures, minimum, plants, residên, residence, spaces, type, unidade de moradia, villa, wohnung, wohnung einheit |








