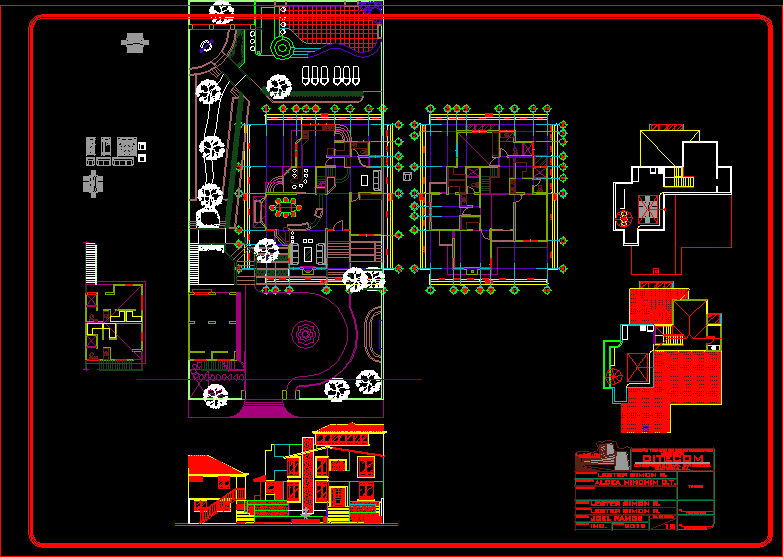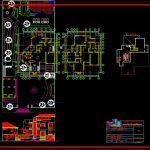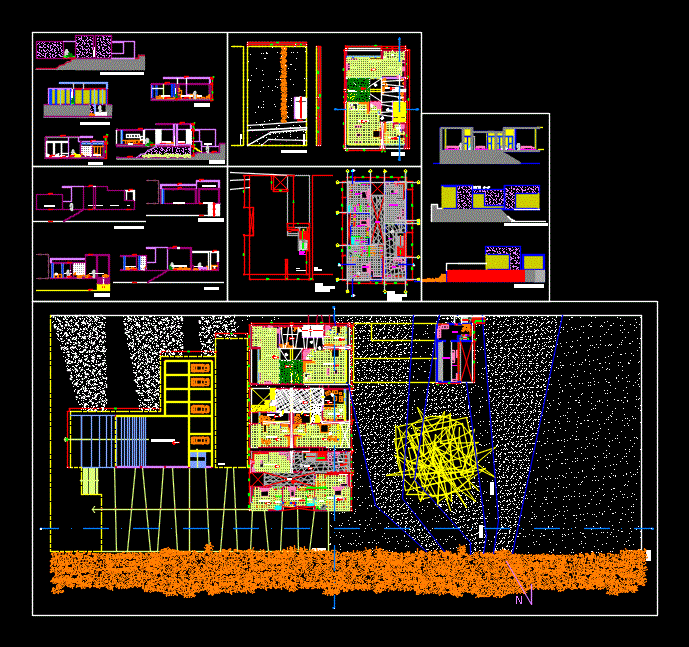Family Housing 2 Levels DWG Block for AutoCAD
ADVERTISEMENT

ADVERTISEMENT
This property is ecologically and self-sufficiently energetic, is in contact with nature. It has environments that meet the needs and cater to all human proportion.
Drawing labels, details, and other text information extracted from the CAD file (Translated from Spanish):
elevation, lester simon r., architectural design., owner :, design :, address :, calculation :, scale :, date :, drawing :, content :, village ninchim c.t., joel ramos, ind.
Raw text data extracted from CAD file:
| Language | Spanish |
| Drawing Type | Block |
| Category | House |
| Additional Screenshots |
 |
| File Type | dwg |
| Materials | Other |
| Measurement Units | Metric |
| Footprint Area | |
| Building Features | |
| Tags | apartamento, apartment, appartement, aufenthalt, autocad, block, casa, chalet, contact, dwelling unit, DWG, environments, Family, family housing, haus, house, house 2 levels, Housing, levels, logement, maison, meet, nature, property, residên, residence, unidade de moradia, villa, wohnung, wohnung einheit |








