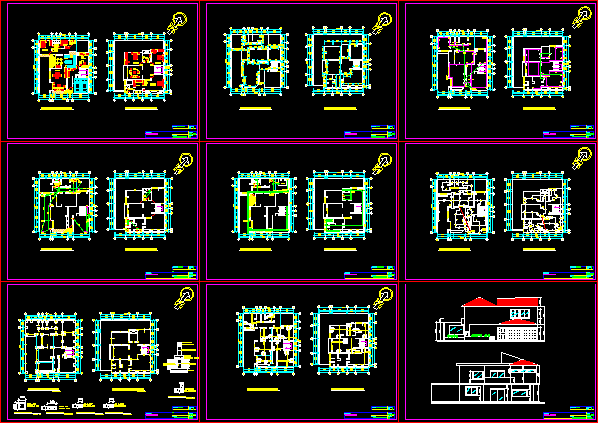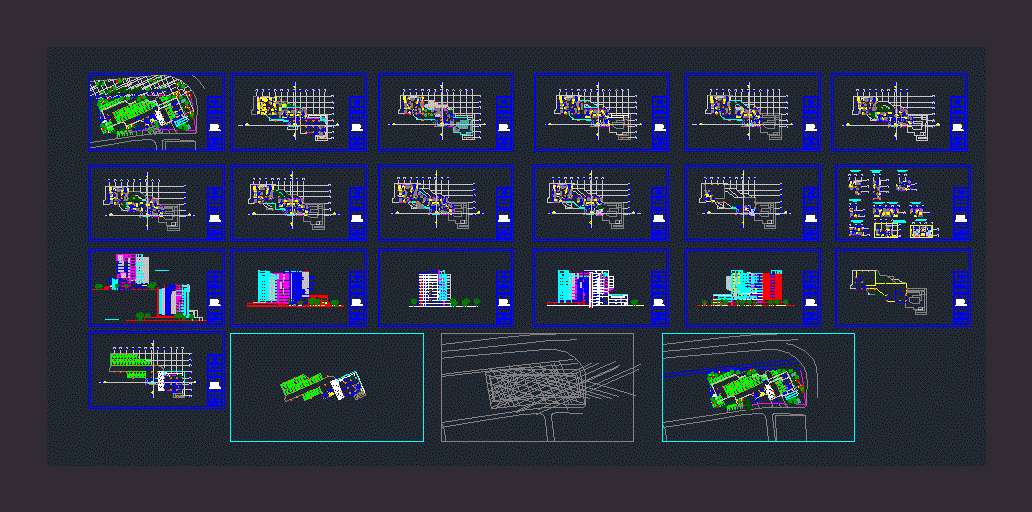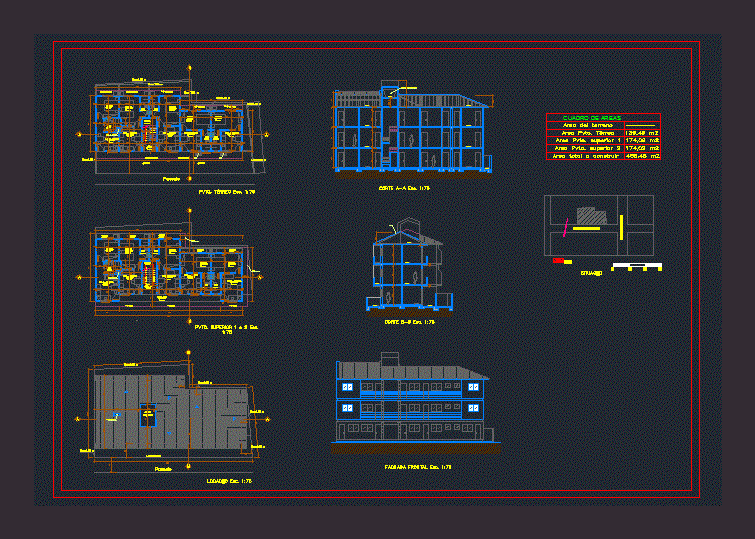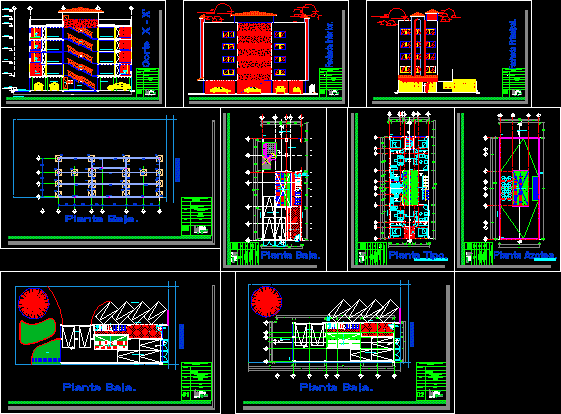Family Housing 2 Levels DWG Block for AutoCAD

Group of planes of family housing
Drawing labels, details, and other text information extracted from the CAD file (Translated from Spanish):
candela, grid, metal, ban, bathroom hygiene children, filled with, sisterna, a deposit, rises of sisterna, goes up to deposit, goes up to bathroom, children, dor. main, jet, pump, comes from, first level, deposit, tv., tel., weather, outlet, accessories, input, cable tv. and tel., cable, tel, meter, subway second level, pushbutton, receiver, date :, scale :, family housing, project :, drawing :, arnol emanuel de león b., sheet no., plan of :, dimensions , plant first level, second level floor, arnold emanuel de león b., architecture, drainage, drinking water, force, lighting, foundations, indicated, roof structure, facades, no scale, visitors room, dining room, office, kitchen, bedroom, visitors, service, room, family, main, bathroom, closet, gral., column type b, column type a, column type c, column type d, column type e, foundation, shoe, variable according, hardness of ground
Raw text data extracted from CAD file:
| Language | Spanish |
| Drawing Type | Block |
| Category | Condominium |
| Additional Screenshots |
 |
| File Type | dwg |
| Materials | Other |
| Measurement Units | Metric |
| Footprint Area | |
| Building Features | |
| Tags | apartment, autocad, block, building, condo, DWG, eigenverantwortung, Family, group, group home, grup, Housing, levels, mehrfamilien, multi, multifamily housing, ownership, partnerschaft, partnership, PLANES |








