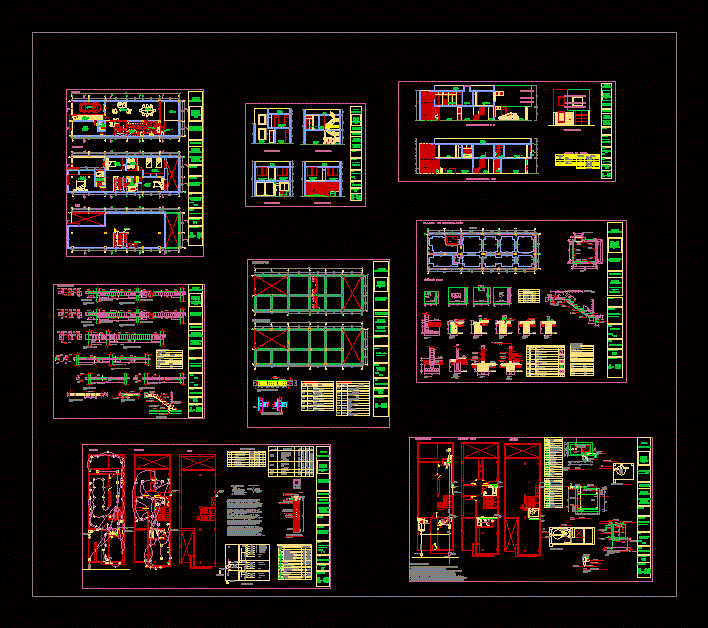Family Housing And Apartment Two Rooms DWG Full Project for AutoCAD

Plane Survey and project gral and ceilings; view, courts and facilities for a family home and a two-room apartment attached to the house.
Drawing labels, details, and other text information extracted from the CAD file (Translated from Spanish):
sight title, bedroom, dining room, kitchen, living room, entrance hall, laundry room, internal courtyard, gallery, kitchen-dining room, ground floor, ground floor, first floor, total covered, covered, real, calc., total pb and pa, upper floor, ceiling structure plant, electrical installation pb-pa, sanitary installation, tr, ba., bdt., bacha, pool, llp, ppa, lighting and ventilation sheet, local, area, lighting, ventilation , observations, coef., nec., proy., kitchen – dining room, apartment. ground floor, bathroom, apartment. upper floor, waterproofing membrane, zinc trapezoidal sheet, corrugated zinc sheet, reserve tank, removable plaster ceiling., main view, calculation, technical direction, execution, approval, owner, location, plot, lot, apple, surfaces, relieved cover pb, relieved semi covered pb, to build cover pb, to build semi covered pa, existing, land, free, total to build, own administration, street alvear, street guemes, street urquiza, av. sgto cabral, semicubier., designation, coverage, covered subtotal, total covered p.a., total semi-covered, semi-covered subtotal, total covered p.b., l.t.m.
Raw text data extracted from CAD file:
| Language | Spanish |
| Drawing Type | Full Project |
| Category | House |
| Additional Screenshots |
 |
| File Type | dwg |
| Materials | Other |
| Measurement Units | Metric |
| Footprint Area | |
| Building Features | Deck / Patio, Pool |
| Tags | apartamento, apartment, appartement, aufenthalt, autocad, casa, ceilings, chalet, courts, department, dwelling unit, DWG, facilities, Family, full, haus, home, house, Housing, logement, maison, plane, Project, residên, residence, rooms, survey, unidade de moradia, View, villa, wohnung, wohnung einheit |








