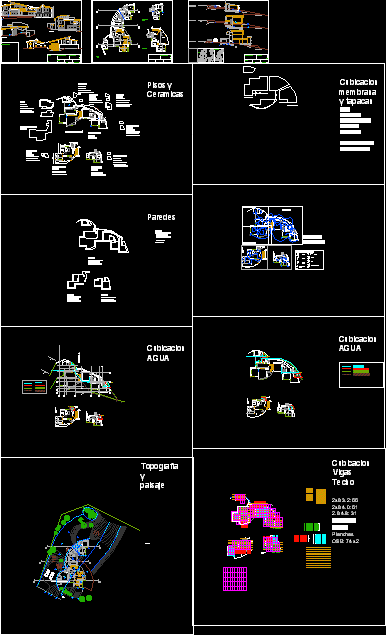Family Housing In Axtla Sl,P, DWG Block for AutoCAD
ADVERTISEMENT

ADVERTISEMENT
Family housing 3 bedrooms – 21/2 bathrooms . kitchen and service patio
Drawing labels, details, and other text information extracted from the CAD file (Translated from Spanish):
drawn by :, checked by :, date :, scale :, no., date, comments, kirkland, washington, lake washington technical college, two panel, tru style, studio, bathroom, closet, half bath, kitchen, service yard , service staircase., floor:, scale:, date:, municipality, state:, axtla de terraces s, l, p, san luis potosi, drawing:, owner:, location:, house, breakfast bar
Raw text data extracted from CAD file:
| Language | Spanish |
| Drawing Type | Block |
| Category | House |
| Additional Screenshots |
 |
| File Type | dwg |
| Materials | Other |
| Measurement Units | Metric |
| Footprint Area | |
| Building Features | Deck / Patio |
| Tags | apartamento, apartment, appartement, aufenthalt, autocad, bathrooms, bedrooms, block, casa, chalet, dwelling unit, DWG, Family, haus, house, Housing, kitchen, logement, maison, patio, residên, residence, service, unidade de moradia, villa, wohnung, wohnung einheit |








