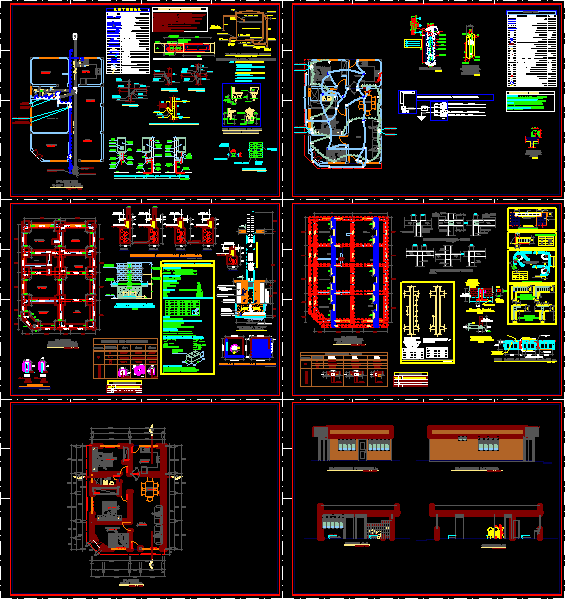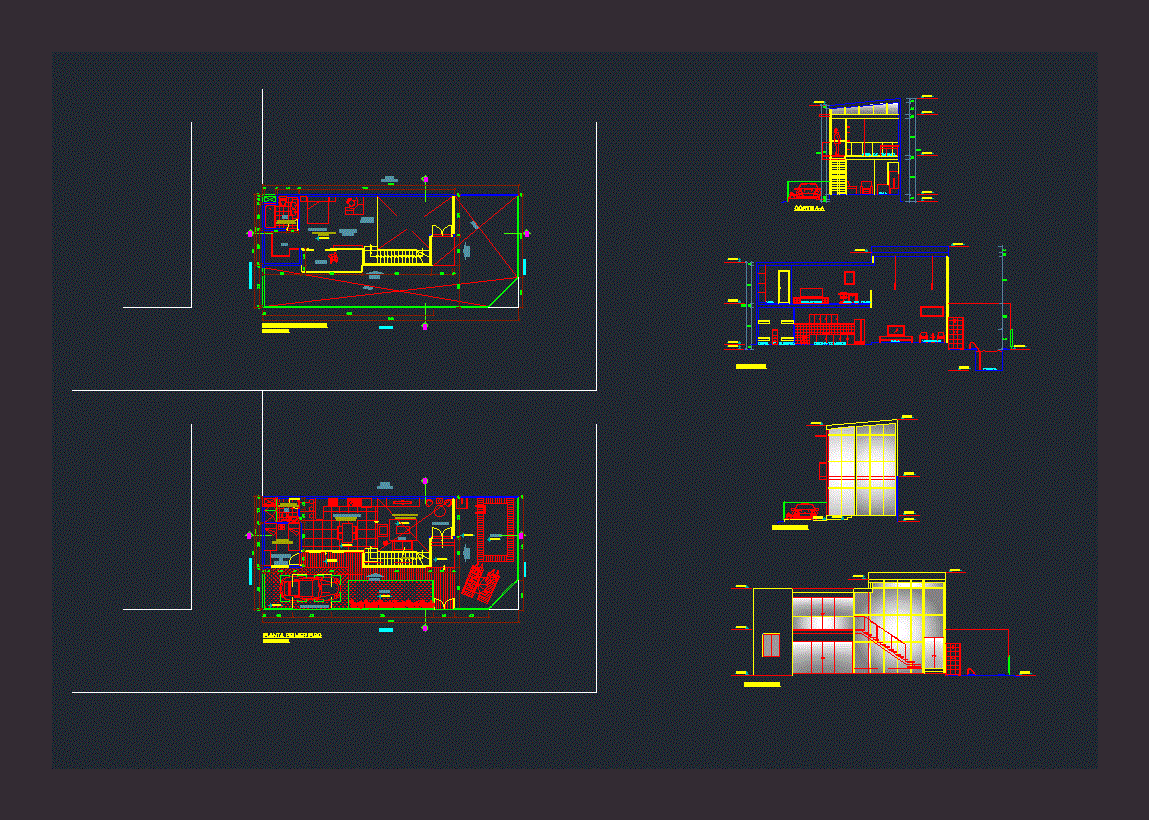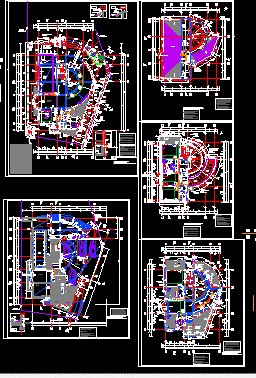Family Housing – Bifamiliar DWG Block for AutoCAD

DETACHED HOUSE – BIFAMILIAR; TWO STORY EACH. WITH ACCESS TO PARKING PRIIVADO
Drawing labels, details, and other text information extracted from the CAD file (Translated from Spanish):
living room, study, kitchen, bedroom child, ss.hh., master bedroom, wallking closet, intimate living, bedroom girl, dining room, child bedroom, daughter bedroom, master bedroom, hall, ceramic floor, double height projection, bar, main entrance, service patio, bedroom service, revolving door, terrace, stone floor, balcony, breakfast table, glass manpara, entrance, garden, flight projection, car port, laundry, roof, patio, light coverage projection, workshop design iv, group :, plan:, teacher :, project:, sheet:, architecture, scale:, student :, code :, date:, closet, screw wood carpentry, light cover, be intimate, bedroom daughter, ss. hh., banked beam, aluminum sliding door with tempered glass, sshh service, privacy, kitchen, balcony, sloping roof, child bedroom, vacuum, sliding door
Raw text data extracted from CAD file:
| Language | Spanish |
| Drawing Type | Block |
| Category | House |
| Additional Screenshots |
 |
| File Type | dwg |
| Materials | Aluminum, Glass, Wood, Other |
| Measurement Units | Metric |
| Footprint Area | |
| Building Features | Garden / Park, Deck / Patio, Parking |
| Tags | access, apartamento, apartment, appartement, aufenthalt, autocad, bifamiliar, block, casa, chalet, detached, detached house, dwelling unit, DWG, Family, haus, house, Housing, logement, maison, parking, residên, residence, story, unidade de moradia, villa, wohnung, wohnung einheit |








