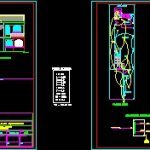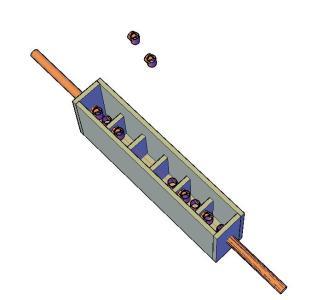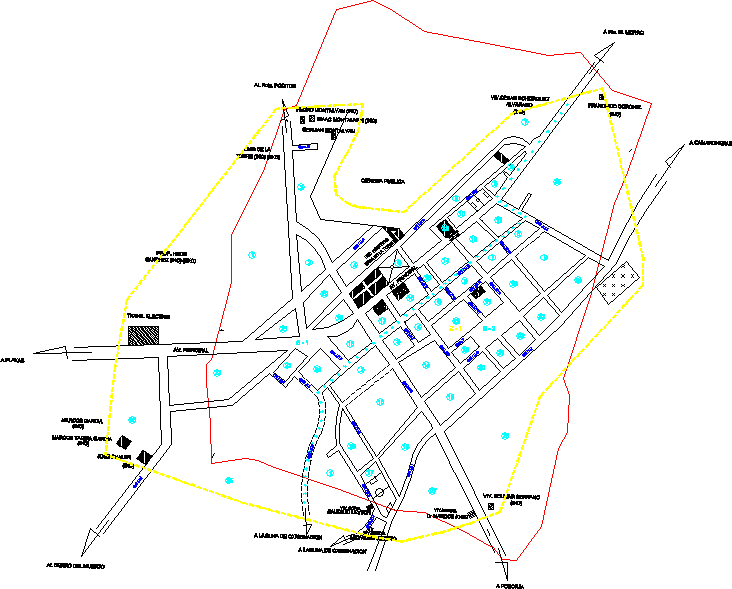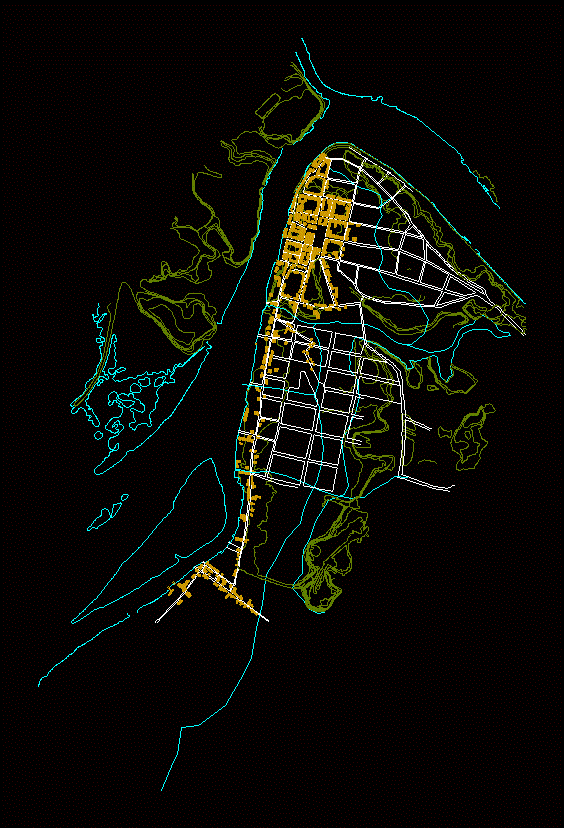Family Housing Duplex DWG Block for AutoCAD

Single Family 2 Bed, architectural drawings, Sanitary and Electrical.
Drawing labels, details, and other text information extracted from the CAD file (Translated from Spanish):
variable, upstairs, bedroom, living room, study, low level, entry, interior exterior with filling, built-in electric appliances, interior exterior walls, aluminum glass, concrete blocks, ceramics, wood, Technical specifications, reinforced concrete, painting:, facilities:, door:, window:, walls, plaster:, cover:, structure:, floor:, kitchen, dinning room, ground floor, top floor, bath, closet, star, family, family, garage, cod. cadastral:, Location, Apple:, solar:, canton:, citadel:, province:, st. Helen, saline, italian, province:, citadel:, canton:, Apple:, Location, cod. cadastral:, vehicular street, solar:, italian, saline, st. Helen, detail board of, measurer, circ., cond., service, lighting studio, circuit sheet, panel, first name, ptos, duct, phase, amp., poles, volt., circuits, circuit breaker, garage lighting, bathroom, household power outlet, kitchen outlet, cooler outlet, washing machine outlet, symbology, family lighting, symbol, description, distribution panel, pipe laying down, pipe in wall subfloor, lightpoint, point of application, double outlet point of, v., simple switch, double switch, telephone extension point, phone point, pushbutton, bell bell, outlet on meson, drawing tips, section, garage, s.h., dinning room, kitchen, section, study, living room, dinning room, kitchen, section, section, cover, garage, facade, technical responsibility:, date:, architectural plan, plant plant, Location., ing., arq., architectural design, scale:, contains:, Mrs. diana urdiales santander, Mrs., owner:, sheet:, municipal seals:, ing., architectural design, technical responsibility:, owner:, site, facade, architectural plan, date:, scale:, contains:, sheet:, municipal seals:, Mrs., site, garage, building, plants, line of boundary, line of const. low level, line of const. top floor, curb line, upstairs, bedroom, living room, study, low level, kitchen, dinning room, ground floor, top floor, bath, star, family, garage, technical responsibility:, date:, electric plane, ing., electric design, scale:, contains:, Mrs., owner:, sheet:, municipal seals:, Location, detail, ing., capperweld, dipstick, nm., cenel attack, finished floor, white water, black water, ventilation, finished wall, white, waters, finished wall, sanitary fixtures, flowmeter, finished wall, waters, white, tow, lead, floor flange, finished floor, black water, packing, section, plant, sink, toilet, plant, section, sink of aa.ll, metal base recessed in floor, screw top finish, slab, overlay, down payment aa.ss., natural soil, concrete, face rub, heavyweight block masonry, mortar filling, pvc pipe, variable, scale, register, box edge, section, scale, concrete cap, pvc pipe, flow, flow, pvc pipe, underfloor, pvc, pipe of, interior plaster, mesh, see detail, mesh, hook, concrete cap, detail, coating of plaster, block masonry, anchor plate, mesh, angle, welding point, top
Raw text data extracted from CAD file:
| Language | Spanish |
| Drawing Type | Block |
| Category | City Plans |
| Additional Screenshots |
 |
| File Type | dwg |
| Materials | Aluminum, Concrete, Glass, Masonry, Wood |
| Measurement Units | |
| Footprint Area | |
| Building Features | Garage, Deck / Patio, Car Parking Lot |
| Tags | architectural, autocad, beabsicht, bed, block, borough level, drawings, duplex, DWG, electrical, Family, Housing, political map, politische landkarte, proposed urban, road design, Sanitary, single, stadtplanung, straßenplanung, urban design, urban plan, zoning |








