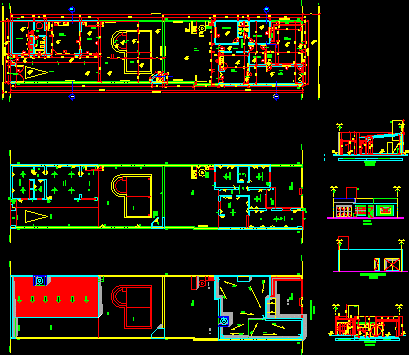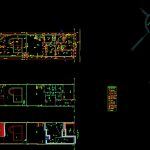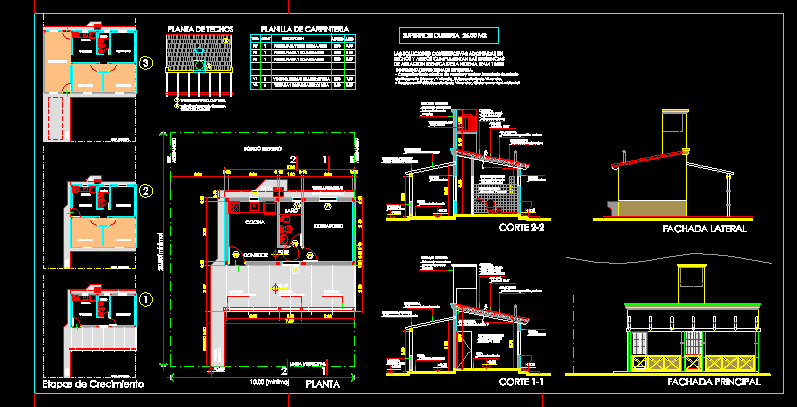Family Housing DWG Block for AutoCAD
ADVERTISEMENT

ADVERTISEMENT
FAMILY HOUSE WITH POOL AND DINING ROOM SERVICE
Drawing labels, details, and other text information extracted from the CAD file (Translated from Spanish):
jujuy, rivadavia, j. m. gorriti, av. rock, kitchen, sanitary, step, bedroom, gallery, staircase, garage, l.m. – l.e.e., c.v., toilette and pumping room, backyard, corridor, bathroom, sales room, front yard, entrance hall, pool, e. m., n.n.t., t.r., niche for hot water tank, reserve tank, outdoor laundry, flowerbed, interior hall, entrance, grill, c. v., patio, light center, light arm, main board, meter, earth connection, power outlet, electrical references, b.d.d, ceiling fan, air conditioning, secondary board, combination key, bell, push button
Raw text data extracted from CAD file:
| Language | Spanish |
| Drawing Type | Block |
| Category | House |
| Additional Screenshots |
 |
| File Type | dwg |
| Materials | Other |
| Measurement Units | Metric |
| Footprint Area | |
| Building Features | Deck / Patio, Pool, Garage |
| Tags | apartamento, apartment, appartement, aufenthalt, autocad, block, casa, chalet, dining, dwelling unit, DWG, Family, family housing, haus, house, Housing, logement, maison, POOL, residên, residence, room, service, unidade de moradia, villa, wohnung, wohnung einheit |








