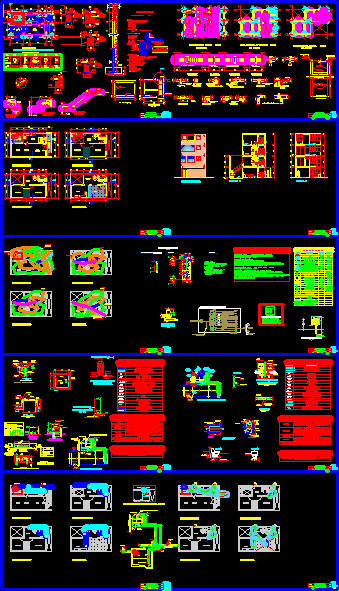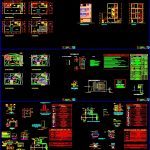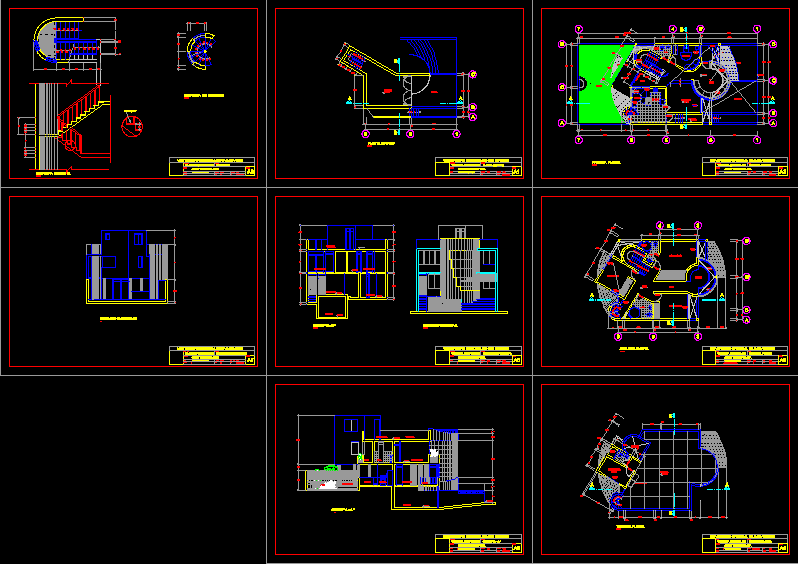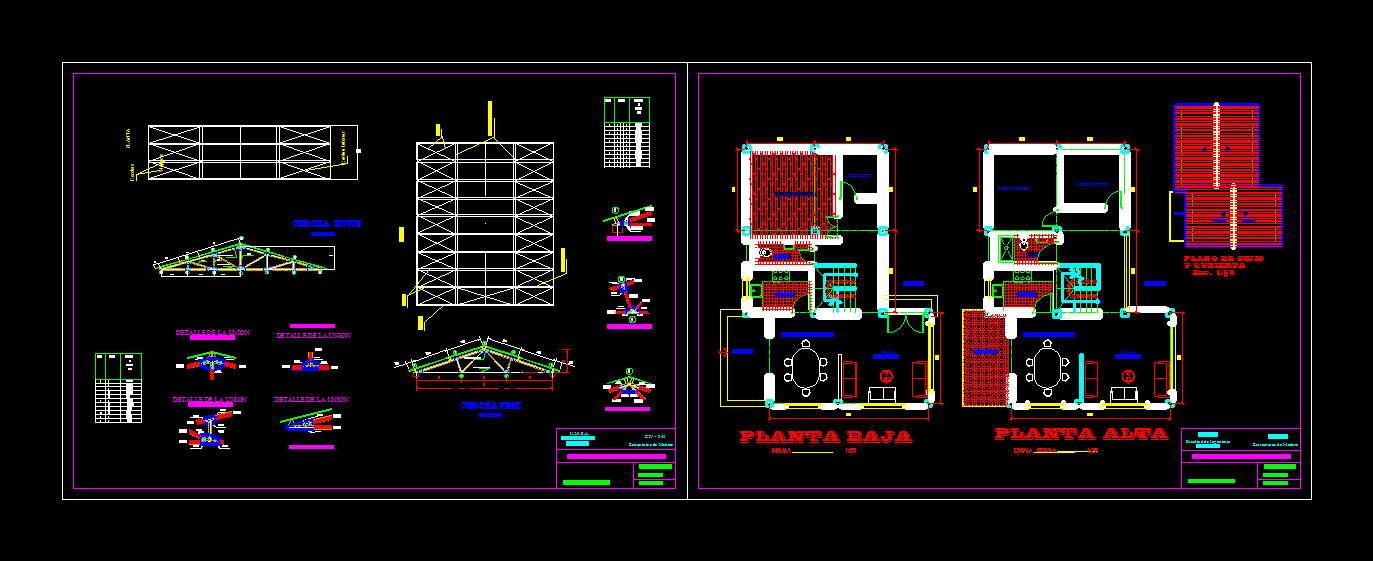Family Housing DWG Block for AutoCAD

Family housing – 4 plants in area 51m2 – Four bedrooms – Terrace
Drawing labels, details, and other text information extracted from the CAD file (Translated from Spanish):
Legend, cold water pipe, hot water pipe, tee, tee, bottom outlet, tee, top outlet, reduction, union, safety valve, ball valve, check valve, gate valve., step valve., hydraulic tests: water, specifications for water, pipes for cold water, hot water pipe, will be cpvc type. of pressure, special glue will be used for cpvc pipe. and anger protected against loss of temperature, interruption valve, will be bronze gate type, and will be placed between two universal joints and housed in niches or trunks on the wall., outputs of water points, valves, in this project in addition to what is indicated in the plans governs all the provisions of the national construction regulation in current validity, specifications for drainage, drainage, pipes and accessories for drainage will be of light class pvc – salt spliced under pressure and with glue., ventilation, pipes and accessories for ventilation will be of light class pvc – salt spliced under pressure and with glue., drain and registers, will be threaded in bronze, chromed and placed flush with the finished floor., toilet, hydraulic tests: drainage, useful height, kw. h, sc n, room, dining room, kitchen, bathroom, table of columns, bxt, armor, stirrups, columns, section, type, concrete, technical specifications, joint horizo ntal, splicing, vertical, stirrups, joints and bends, category c, earthquake resistant design parameters, maximum load transmitted to the ground, brick masonry, manufactured according to itentec norms and will have a minimum resistance to compression, reinforcing steel, final level , false floor, seismic separation joint, note: the redefinition will be done in conjunction with the architectural plans, foundations, dilation, cistern, foundation of the cistern, ground area will be cemented below, detached house, scale, drawing, cavm, project, specialty, date, sheet, a – a, staircase first section, steps in fill, step in fill, staircase second section, stairway third section, goes, anchor iron, anchor staircase, snail, slab, typical lightened section, meetings of beams in plant, note: the columns, elevated tank location, elevated tank, follow the roof, be, daily dining room, patio – tendal, cut a – a ‘, court b – b ‘, living room, patio, main elevation, architecture, plants: first and second floor, third floor plant, entrance courtyard, cl., study, laundry, second floor, first floor plant, distribution, plant roof, terrace, ceiling projection, cat ladder, electric pump, electric heater, electrical outlet, kitchen outlet, lighting, td distribution board scheme, poles, outlet box, meters, comes from dealer, property limit, – bars and accessories: they must be isolated from the whole cabinet, the bars will be made of electrolytic copper, and the – door and sheet metal, finished with hammered paint., – wall-mounted box, of the metallic type, raised, electrical installations, details, reservation , sanitary facilities, drainage – details, water – details, recess, register, box detail, ordinary clay brick, cement, polished, nut, ff cut, plant, high tank detail, level. start, output, level stop, tub. of ventilation, arrives tub. of impulsion and feeder of and towards the system, level switch, with hat, roof, detail of meter, for drinking water diameter, tub. main feeder, meter, wall, universal bronze union, step valve, gg cut, drinking water diameter, comes from the elevated tank, floor level, typical detail of, diameter d, dimensions, valve installation, npt, screw connection , bottom of box, frame and wooden lid, hinged, valve, pvc adapter, water outlet, shower, sink, overflow trunk detail, maximum level, mesh in the outlet, hinges, handle, padlock , cover detail for tank registration, universal union, ball valve, check valve, safety valve, electric water, heater detail, point outputs, variable according to model, wc, bidet, lav., variable, elevation, distance variable according to model, point of water, in plant, ring of wax, zz cut, tube, filling with, radar, air chamber, mesh, float valve, sedimentation pit, cat ladder, drain – distribution, water – distribution, in well, tierr sifted, compacted and mixed with chemical dose, earthing system, copper or bronze connector, concrete box, busbar board, sanik gel, magnesium sulphate or similar substance, curve, roof level, air connection detail for telephone, and tv., according to number of poles, exit for center of lighting in ceiling, spot light embedded in ceiling, special, exit of box for extractor, meter of electrical energy, thermomagnetic switch
Raw text data extracted from CAD file:
| Language | Spanish |
| Drawing Type | Block |
| Category | House |
| Additional Screenshots |
 |
| File Type | dwg |
| Materials | Concrete, Masonry, Steel, Wood, Other |
| Measurement Units | Metric |
| Footprint Area | |
| Building Features | A/C, Deck / Patio |
| Tags | apartamento, apartment, appartement, area, aufenthalt, autocad, bedrooms, block, casa, chalet, dwelling unit, DWG, Family, haus, house, Housing, logement, maison, plants, residên, residence, terrace, unidade de moradia, villa, wohnung, wohnung einheit |








