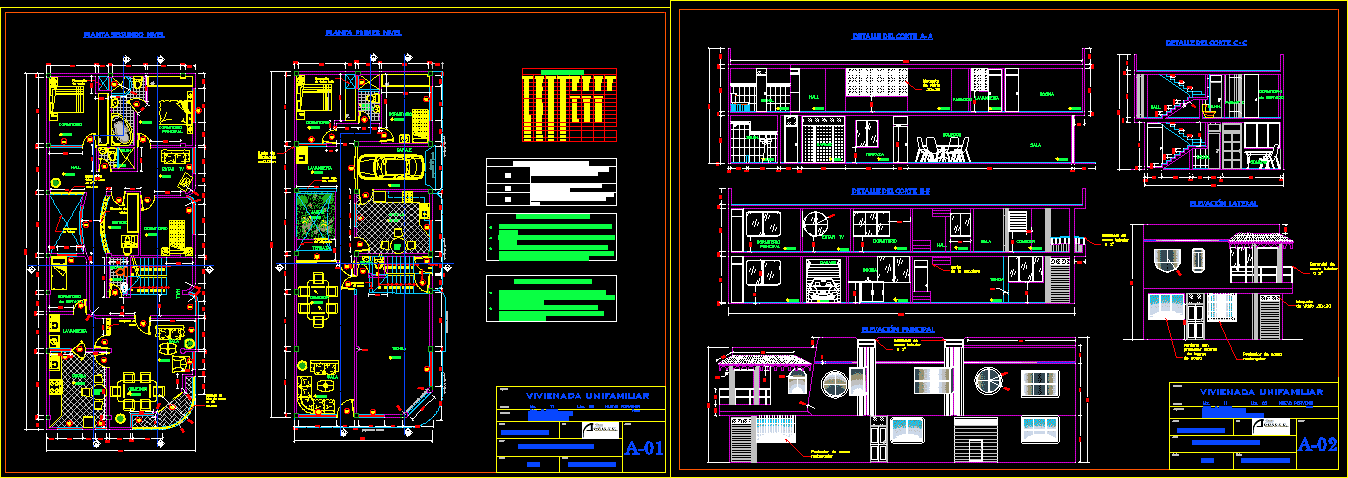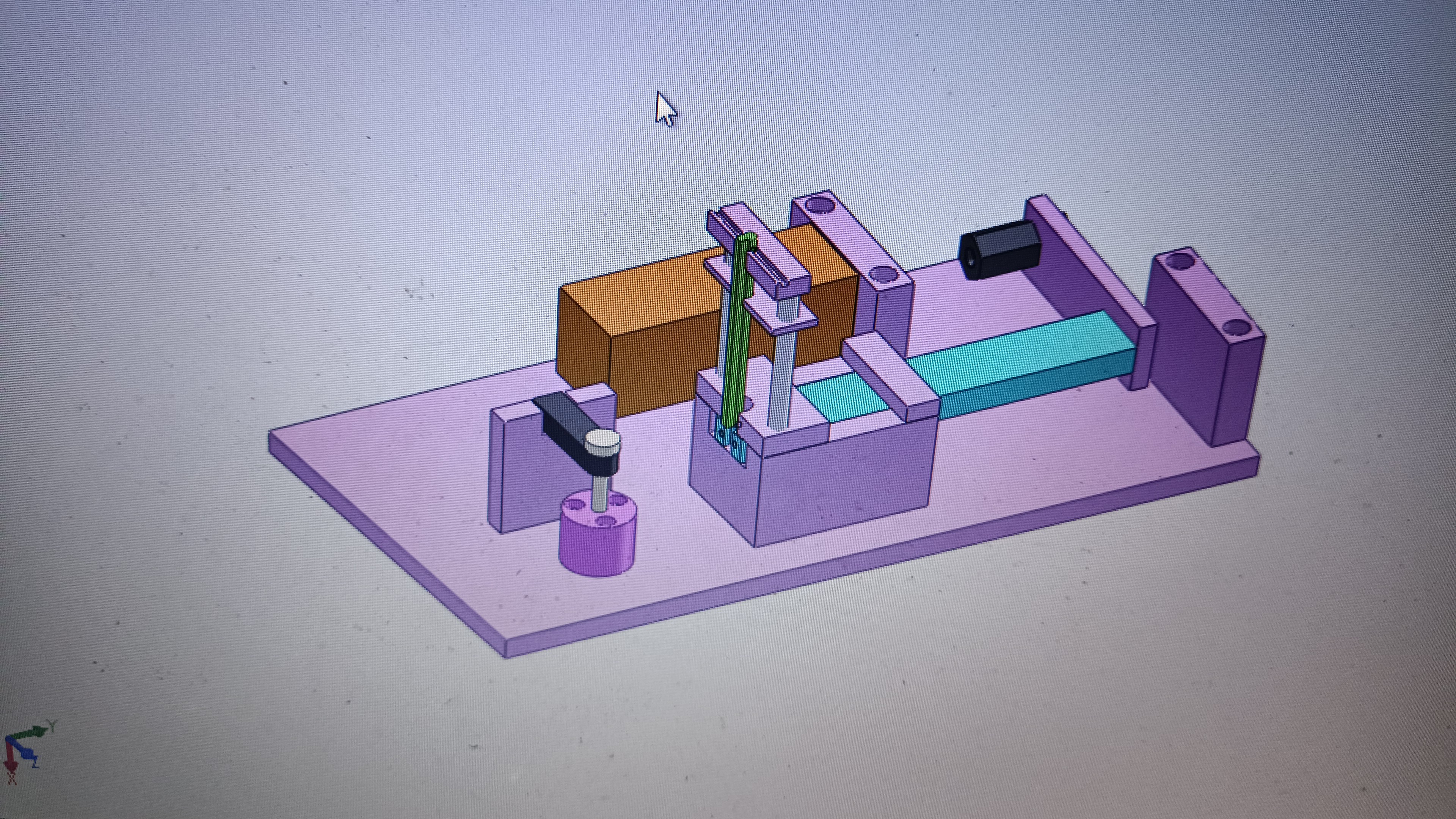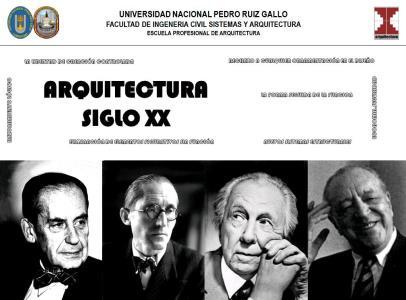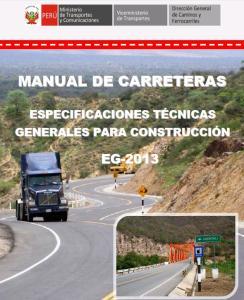Family Housing DWG Block for AutoCAD

FAMILY HOUSING
Drawing labels, details, and other text information extracted from the CAD file (Translated from Spanish):
lavatory, revival, specification for screens, the screen will be made of stainless aluminum to protect against moisture and corrosion., the screen will be polarized glass and will be sliding on one side., the screen will be bluish glass and will be sliding on both sides, the edges or frames will be made of metal., project :, location :, owner :, design :, plane :, scale :, date:, single-family dwelling, flat :, mr. alalalalalalalallal sslsss, bach. ing. civil: aguilar cruz, vaner d., electrical installations, sanitary facilities, door, width, height, window, alfeizer, box of spans, —–, store, room, dining room, garden, kitchen, garage, bedroom, ss .hh., laundry, rolling door projection, door projection, lift, terrace, main, dining room, daily, service, hall, study, tv, light projection, cad :, aguilar cruz, vaner d., architecture : cuts and elevations, mr. edil benites lopez, garage, catwalk, mrs. anita sandoval de benites, mrs. anita sandoval
Raw text data extracted from CAD file:
| Language | Spanish |
| Drawing Type | Block |
| Category | Famous Engineering Projects |
| Additional Screenshots |
 |
| File Type | dwg |
| Materials | Aluminum, Glass, Other |
| Measurement Units | Metric |
| Footprint Area | |
| Building Features | Garden / Park, Garage |
| Tags | autocad, berühmte werke, block, DWG, Family, famous projects, famous works, house, Housing, obras famosas, ouvres célèbres |







