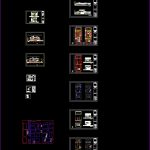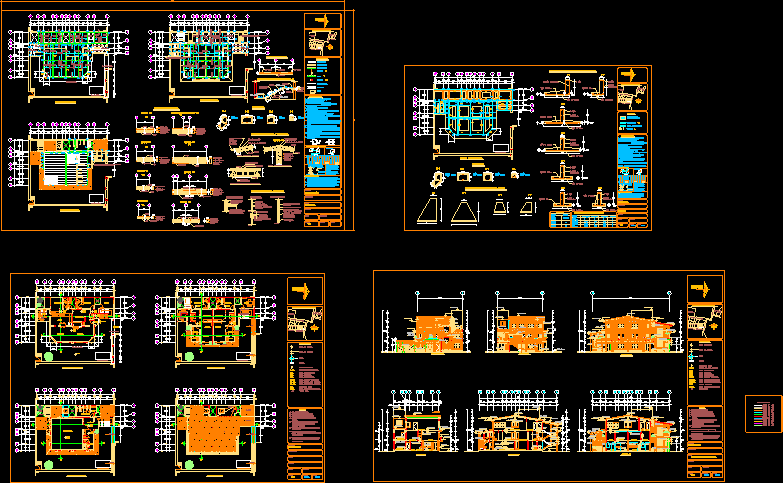Family Housing DWG Block for AutoCAD

Family housing built in an area of ??250 M2, articulated around the central courtyard. It has a large space for living and dining rooms that communicate with a back yard in which is provided a pool and a seating area. It has double garage, kitchen, bathroom on the first floor Social. On the second floor are arranged three habiaciones; Being on TV. Water and sanitation facilities.
Drawing labels, details, and other text information extracted from the CAD file (Translated from Spanish):
room, architectural floor, ppm – wooden doors:, wooden carpentry, revision, drawing no., of., scale, date, file, drew, date, copy, drawing, plate no., contains, conventions, project, openwork walls , floor coverings, design, luis fernando tapia, cut a’a court b’b, facades, design:, front facade, facade with project, cut a’a, b’b court, kitchen detail, detail of ppal bath court by southern facade, structural masonry, a ll, great limonar, inst. sanitary, detail of stairs, court d’d, court c’c, inst. hydraulic
Raw text data extracted from CAD file:
| Language | Spanish |
| Drawing Type | Block |
| Category | House |
| Additional Screenshots |
 |
| File Type | dwg |
| Materials | Masonry, Wood, Other |
| Measurement Units | Metric |
| Footprint Area | |
| Building Features | Pool, Garage |
| Tags | apartamento, apartment, appartement, area, aufenthalt, autocad, bioclimatic, block, built, casa, central, chalet, courtyard, dwelling unit, DWG, Family, haus, house, Housing, large, living, logement, maison, residên, residence, space, unidade de moradia, villa, wohnung, wohnung einheit |








