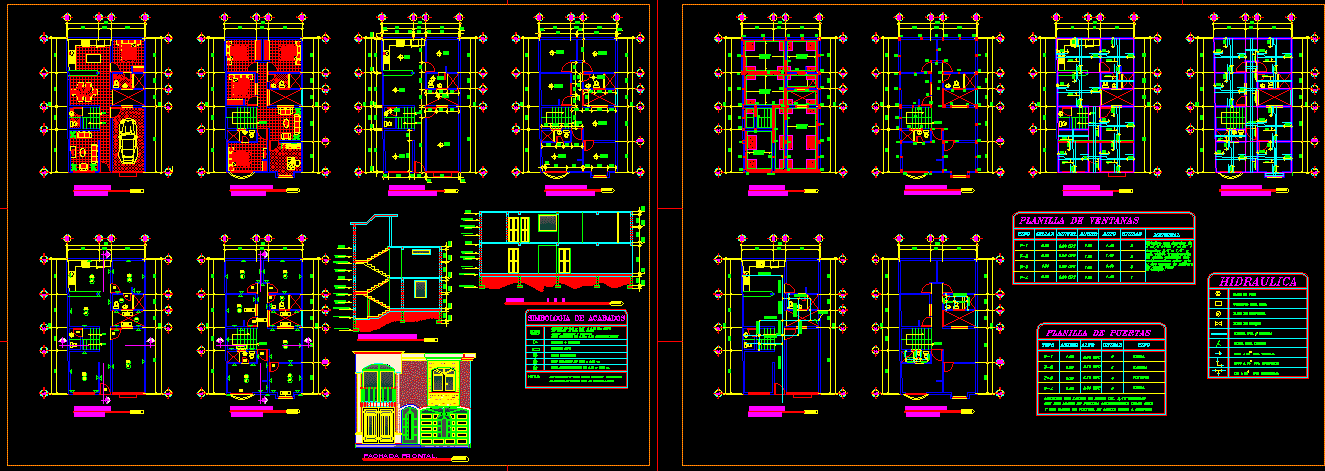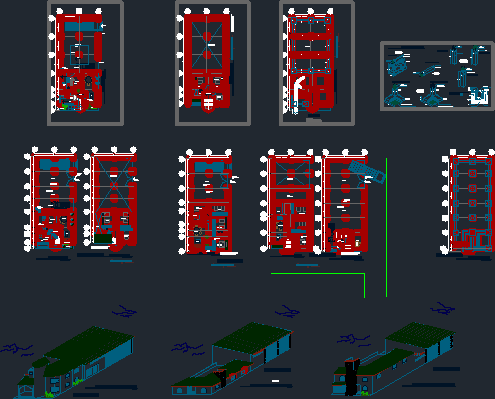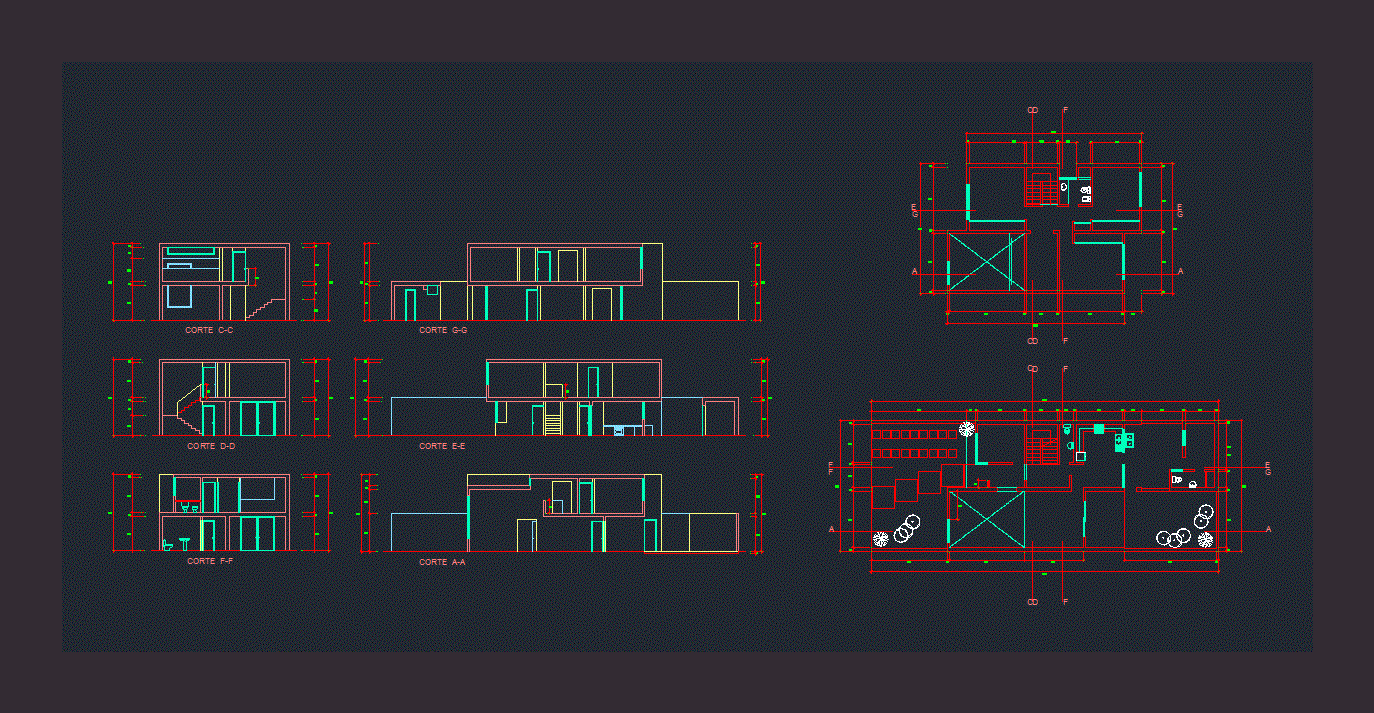Family Housing DWG Block for AutoCAD

FILE CONTAIN ALL ARCHITECTURAL PLANES INSTALLATIONS AND CONSTRUCTIVE OF A HOUSING ACCORDING TO A LARGE FAMILY HOUSING
Drawing labels, details, and other text information extracted from the CAD file (Translated from Spanish):
first level., up, down, second level., furnished., finished., section b – b, beam., solera of humidity., foundation cured., section a – a, foundation., foundation, distribution of columns. , armed with slab., hydraulic, tap, drainage., going to municipal fire, bap, ban, lighting., force., details of columns., variable, detail of beam, details of slab beams., section bb, section aa, exit, projection, cover, entrance, plant of the repose box., register box, smoothing of, cement, brick tayuyo, sale, cover, enters, plant, type, both directions., in both directions., in both entities, senses., floor level, section c. pedestal box, pen., columns and exposed beams, will be bleached, the finish will be washed granite, granite sky, notes :, symbolism of finishes, bathroom, window type, window sill, ashlar, lintel, to choose., oil color, anticorrosive gray, and two coats of paint, mat waste, metal with angle, with transparent glass, high, wide, unit, rainwater pipeline, rainwater drop, sewage pipe, symbolism of drainage, pvc. or indicated, pvc or indicated, terminal siphon pvc., box reposadera, junction box, water meter, pvc pipe. or indicated, jet outlet, stopcock, gate key, check key, hydraulic, wall lamp, single switch, indicates pipeline pipe in sky, indicates duct in earth or wall, lamp in sky, symbology, electrical installation ., circuit distribution board., electric meter., triple switch., double switch., porthole lamp, and two coats of oil color to choose, with two coats of gray anticorrosive paint, door sheet, metal, wood, plywood, area to be built., front facade., level floor, moisture flooring, concrete coating, details of the foundation
Raw text data extracted from CAD file:
| Language | Spanish |
| Drawing Type | Block |
| Category | House |
| Additional Screenshots |
 |
| File Type | dwg |
| Materials | Concrete, Glass, Wood, Other |
| Measurement Units | Metric |
| Footprint Area | |
| Building Features | |
| Tags | apartamento, apartment, appartement, architectural, aufenthalt, autocad, block, casa, chalet, constructive, dwelling unit, DWG, Family, file, haus, house, Housing, housings, installations, large, logement, maison, PLANES, residên, residence, unidade de moradia, villa, wohnung, wohnung einheit |








