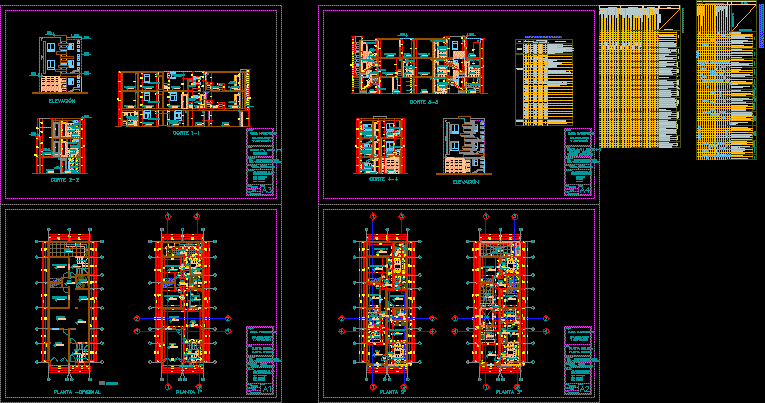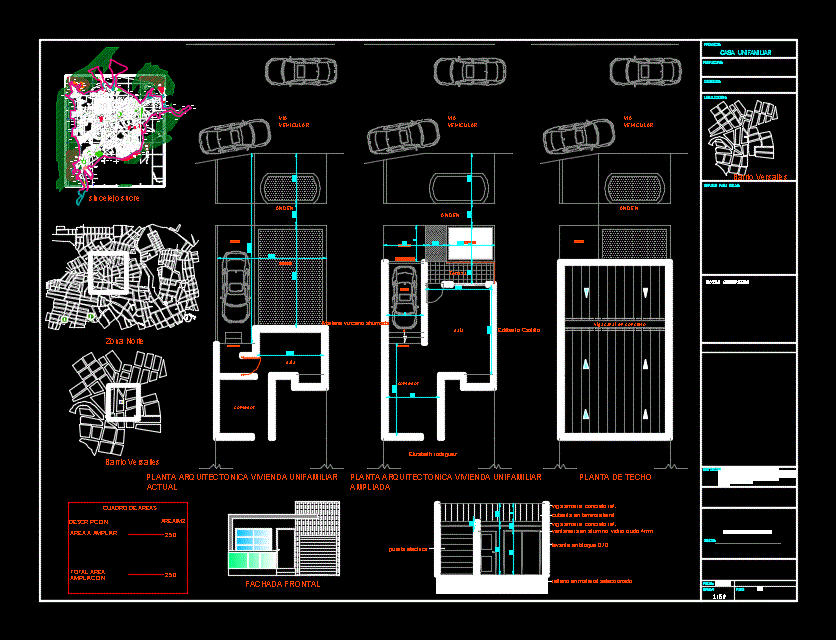Family Housing DWG Block for AutoCAD
ADVERTISEMENT

ADVERTISEMENT
Program areas: Main access; Garden – Garage – Foyer – Gallery – Living – Dining Room – Terrace – Kitchen – Breakfast – Wash – Bedroom 1 – Bedroom 2 – Bathroom – Main Room – Bathroom – Clothing. The house was designed with emphasis on the central part of this. The main facade shows an interesting rhythmic arcs game, both in the rafters of the garage and gallery, and Gateway. The front of the house has a covered walkway, accompanied by two boxes on either side. To the left is the vehicular access (Marquee) and his right a garden design. Once inside, we get an anteroom, articulating with the gallery room.
| Language | Other |
| Drawing Type | Block |
| Category | House |
| Additional Screenshots | |
| File Type | dwg |
| Materials | |
| Measurement Units | Metric |
| Footprint Area | |
| Building Features | |
| Tags | access, apartamento, apartment, appartement, areas, aufenthalt, autocad, block, casa, chalet, dining, dwelling unit, DWG, Family, gallery, garage, garden, haus, house, Housing, living, logement, main, maison, program, residên, residence, single, unidade de moradia, villa, wohnung, wohnung einheit |








