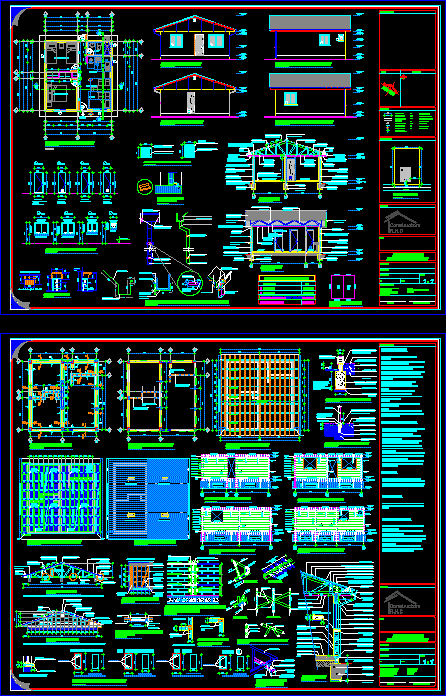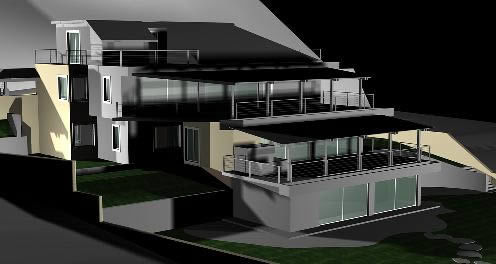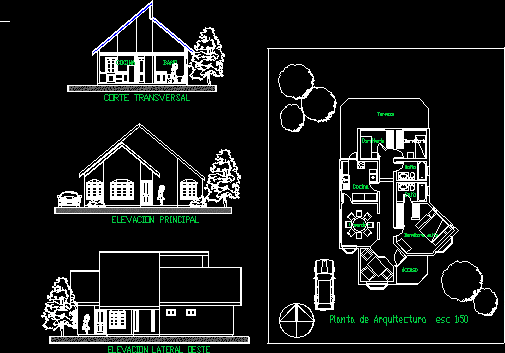Family Housing DWG Detail for AutoCAD

Family housing – Constructive Details
Drawing labels, details, and other text information extracted from the CAD file (Translated from Galician):
north, cut, stairs acma, cercha, detail fixing of corners, slabs, fixing wood, solera pine, cercha pine, chain ha, over ha chain, fixing mad., union with solera with staples, reinforcements, by union, corners, trunk, ntn, escantillon, or escalerailla type acma, compacted debris, machiembrado, aluminum window, thermal stucco, surface cave floor seals-s, natural terrain, stacked, short leap has, when lightening, coating eaves, cut to – to det. foundation, meetings, detail reinforcements, det. beams, chains, pillars, cutting b – b det. foundation, protection against, humidity or wood, impregnated, chain foundation, bed of detail, lightening, bricklaying brickwork, cem: hydraulic lime: sand, expanded polystyrene, half-reed wood, entrapment, waterfall, rainwater, rainfall , water channel, channel support hooks, rainwater, lowered down elbow, lowered clamp, lowered nozzle, fixing bolt, clamp, clamp, channel return, wood clamp, drilling for, hook attachment, hook, , detail log window, diagonal support, fixation, location, road, surface area, surface painting, description, common:, location:, content sheet:, lamina :, north :, location :, role, -plant architecture , -positioning, -research location, date, dining room, living, existing, extension, being, corridor, housing, family uni, owner :, architect – builder, owner, -carriage, -levels, -corts, -det all doors and windows, -dets, general notes, kitchen, pantry, bathroom, access, main, architecture plant, kitchen, table, device, washer, machine, dishwasher, refrigerator, main elevation, rear elevation, left lateral elevation, elevation right side, high window, wide window, vain, high door, wide door, is one, detail of doors and windows, kitchen door, boots in the comb, see detail, bathroom door, boots, finished bundle, lightening with cortagote, sound two, lighten with, chopsticks, door bedrooms, door, screw, detail boots, in the comb, in bathrooms and kitchen doors, detail lattice ventilation, located in pediments, water, point of detail laundry, siphon, lectern, metallic , cut to – a, impregnated, zinc-alum easel, zinc-alum cover, bolon slab, table sky, ref. pine, b-b cut, type bush, impregnated pine, note :, project :, na, npt, symbolism, nm, nv, axis reference, axle line, limit of decks, general dimensions, change of level, level of finished floor, leveling level, level of wall, levels in cut, level of window, levels in plant, cuts in plant, reference plane, sf, foundation seal, level natural land, nc, level cumbrera, construction, rhc, surface to build, detail surfaces, exterior doors, – plant of foundations, – plant of structure, – roof plant, – plant substituted sky, – plant decks, – axes, – escantillon, – cerchas, plant of foundation, plant of structure, fronton type, coastal impregnated pine, ball., roofing plant, floor of sky supply, roofing plant, window, leveling, roofing of, replaced, registration, details partitions, partition sector bedrooms, standing foot, feet right , solera inf., crossings, overlays sup, diagonal, pillar d and reinforced concrete, masonry wall, fiscal brick, endowed detail and anchoring, stairs acma, overcrowding, the pillar in all its section, the ladder should be anchored, detail of fronton, note: all the pieces of wood of the fronton structure will be impregnated, detail of cercha, note: all the pieces of wood in the cercha structure will be impregnated, coastal, zinc lintel alum, zinc alum, lattice wind cover, revest. exterior, cut elevation wall axis d, cut elevation wall axle a
Raw text data extracted from CAD file:
| Language | Other |
| Drawing Type | Detail |
| Category | House |
| Additional Screenshots |
 |
| File Type | dwg |
| Materials | Aluminum, Concrete, Masonry, Wood, Other |
| Measurement Units | Imperial |
| Footprint Area | |
| Building Features | Deck / Patio, Pool |
| Tags | apartamento, apartment, appartement, aufenthalt, autocad, casa, chalet, constructive, DETAIL, details, dwelling unit, DWG, Family, haus, house, Housing, logement, maison, residên, residence, unidade de moradia, villa, wohnung, wohnung einheit |








