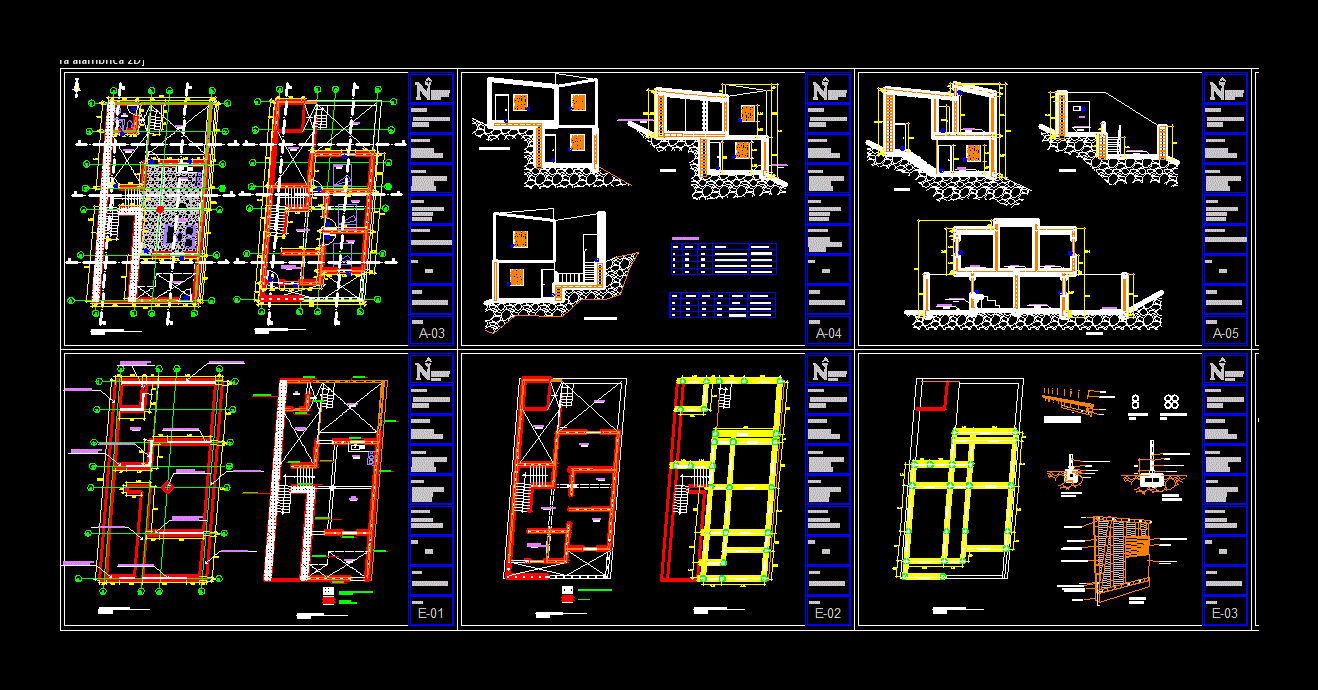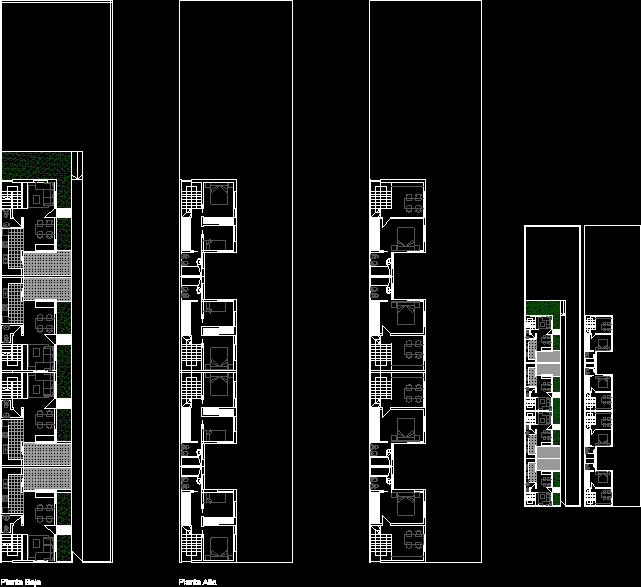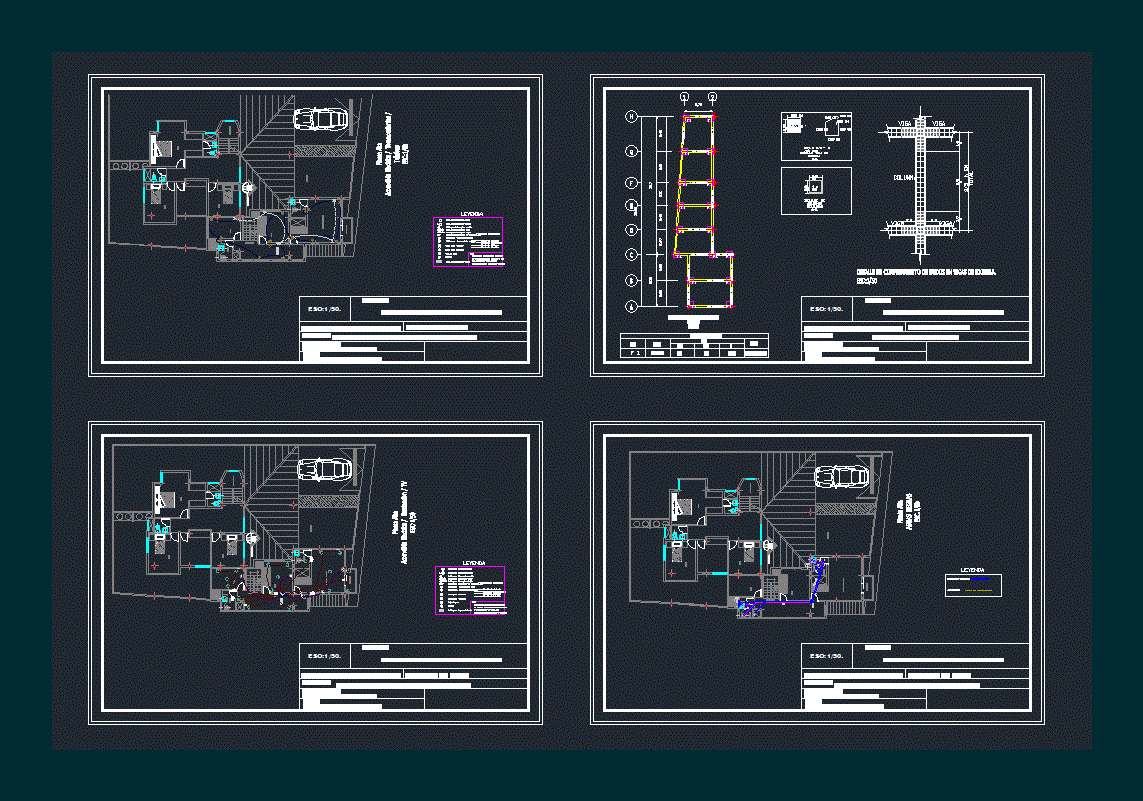Family Housing DWG Elevation for AutoCAD

Housing four rooms – Two plants with unbalances – Plants – Elevations – Views
Drawing labels, details, and other text information extracted from the CAD file (Translated from Portuguese):
facade southwest facade northeast garage circus bath porch kitchen porch mezzanine cut aa bb cut slab waterproofed parallel slope roof southeast southeast northeast northeast acrylic paint matte color firenze , acrylic paint matte color: white, wood finish parajú dark, projection subsoil, variable handle, slope, support, closet, closet, rises, laundry, natural ground, plant subsoil, proj. eve, bedroom, descends, empty above, proj. mezzanine, ground floor, tv room, empty, suite, slab waterproofed, light ceramic tile, wood trellis, dark wooden parajú trellis, black gold threaded stone, lawn slope, light colonial tile, ventilation and lighting pivot, wooden parajú dark, entrance ramp dormant vehicles and grass, ramp access vehicles in grass and sleepers, wooden lattice parajú, miter ventilation and lighting rotated, body guard in metal pipes, cemented floor, gradil in sleepers and screen, lawn garden, view gradil , based on masonry
Raw text data extracted from CAD file:
| Language | Portuguese |
| Drawing Type | Elevation |
| Category | House |
| Additional Screenshots |
 |
| File Type | dwg |
| Materials | Masonry, Wood, Other |
| Measurement Units | Metric |
| Footprint Area | |
| Building Features | Garden / Park, Garage |
| Tags | apartamento, apartment, appartement, aufenthalt, autocad, casa, chalet, dwelling unit, DWG, elevation, elevations, Family, haus, house, Housing, logement, maison, plants, residên, residence, rooms, unidade de moradia, views, villa, wohnung, wohnung einheit |








