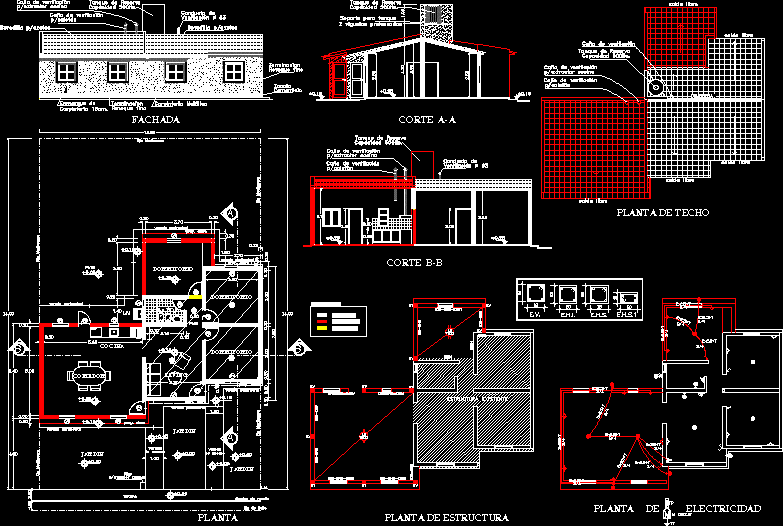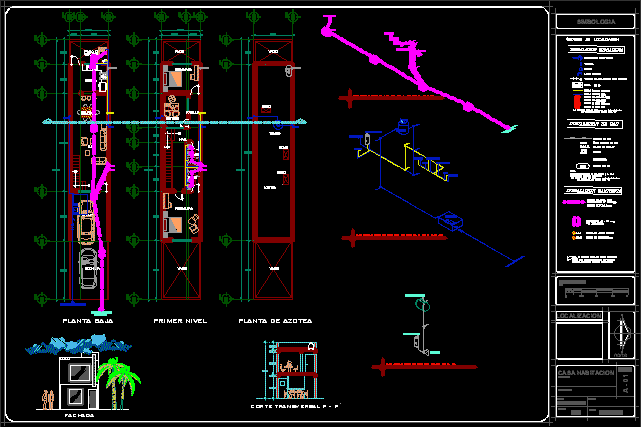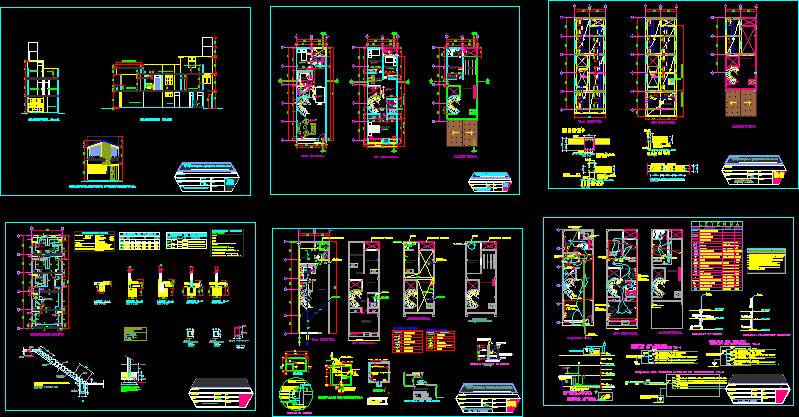Family Housing DWG Full Project for AutoCAD

Survey in family home. has three bedrooms, kitchen and dining room. the project has cut soles and facades.
Drawing labels, details, and other text information extracted from the CAD file (Translated from Spanish):
densification of stirrups, chained, in a length, of the e.h. or corresponding ev, reinforced and approved corrugated plastic pipes will be used, and another one for mouths and keys., of the boxes of keys of point., conductors of copper with plastic isolation, will be placed javelina of, regulation copper steel, as element of seguridad._, the current boxes should be individual and separate, electricity :, in sectional board., a differential circuit breaker will be placed, the entire electrical installation must meet the standards of enre, roller shut, interior, articulated, section , tubular, mesh, dimensions in cm, av. the little street, av. vicente l. saadi, street bartome miter, calle nicolas avellaneda, calle juan m. of roses, av. the little street, department. fray mamerto esquiú, sketch of location, square, street, public street, irrigation canal, urban avenue girado, mediating axis, street axis, plant, lav., access, sidewalk, sidewalk, sidewalk cord, lm, garden, bedroom, step, dining room, bathroom, pillar, patio, perimeter path, critical area, chain, details of meetings, normal area, ehi-ehs, ev, relieved, ehi-ehs, power plant, m. edecat, existing structure, structure plant, support for tank, reserve tank, board door., plate, vent. dorm.-liv.-com., door bathroom., door plate., door bedroom., door kitchen., door living room, type, cant., designation, observations, measures, areas, frame, vent., high, width, light, kitchen window, san antonio -fmesquiú, ricardo enrique morals, sup. cover to build, – survey and expansion plan -, sewer: no, av. preb ramón rosa elm trees, catamarca, discount San Antonio – Dept. fray mamerto esquiú, acevedo, manuel and sra., professional school, vº bº cadastre, surfaces, streets, cadastral data, street width, address :, sup. free, sup. covered relief, sup. of land, paved: no, width of lane, width of road, reserved municipality, observations: in the general administration of cadastre, figure in the name of i.p.v. institute, relay, owner, west :, east :, south :, north :, located in :, work property of :, references, extension, to be demolished, two-point key, one-point key, meter, sub-board with, main board, junction box, wall mouth, receptacle, references, grounding, monofasica inatalación, light, circuit sheet, board, circ, mouths, power, intencidad, consumption, rivet, conductor, copper, abulonada, union double, detail pillar input energy, electrical and ground, without scale, gray, detail of javelin, ehi, slabs, ehs, ceiling height., exterior walls, sides in all its surface until the thick plaster fraotezado towards both, masonry of ceramic bricks, the wall located under the ridge line, will be executed with hollow ceramic bricks, termination, fine plaster, cement, zocalo, metal carpentry, framing, conduit, facade, cut aa, dimensions, lights, position , tcm, sep, armor x, armor and, free fall, ridge, vent pipe, ceiling plant, differential circuit breaker, carpentry sheet, bathroom ventiluz, refrigerator, living room, kitchen, av. ramón Lopez, public street, av. ramón elms, cut b-b, proy. eaves, internal edge of e.h. or corresponding ev, sidewalk, local, commercial, garage, church, street pub., irrigation channel, cemetery, colonel, francisca catalina seco de, located:, sidewalk, covered, french tile, upper floor, public street, alley private, terrace, roof terrace, accessible, ceramic tile, electricity plant p. a., structure of structure p. a., ehs, ridge top, rip between, palomeros, gripping mortar, reinforcement, waterproofing, curved roof tile, palau ridge, palau curved tile, pigeon wall, lhd, reinforced blind box, stone sill artificial, framework and pine window flanders, flashing slat, gypsum plaster, insulating material, reinforced lintel for lintel, regulation mortar, partition of mahones, zocalo, blind, terrazzo pavement, ceramic vault, pre-stressed semi-resistant joist, facade, goteron, wedge of edge, lcv palau, insulation, negative armor, insulation band, plaster, and ceramic vault, forged half-jointed, palau, lhs, plastered, dimensions in cm., eave band, lhd, cast mesh, up edge, wood strap, false ceiling, roof formation with agglomerated board, agglomerated board, between battens, sheet of imper-, meabilizacion, sez. verticale cc, lamiera parapiede, legend, materiali, saldato al lante, saldato al piatto, in grigliato a maglia fitta, particolare ringhiera parapetto in coperture, prefabbricate gradino, side view, saldata a cordone, sezione transversale, bullonato all’upn, continuo, particolare scala esterna, gradini e ringhiera, sez. orizzontale a-a, sez. verticale
Raw text data extracted from CAD file:
| Language | Spanish |
| Drawing Type | Full Project |
| Category | House |
| Additional Screenshots |
 |
| File Type | dwg |
| Materials | Masonry, Plastic, Steel, Wood, Other |
| Measurement Units | Metric |
| Footprint Area | |
| Building Features | Garden / Park, Deck / Patio, Garage |
| Tags | apartamento, apartment, appartement, aufenthalt, autocad, bedrooms, casa, chalet, Cut, dining, dwelling unit, DWG, Family, full, haus, home, house, Housing, kitchen, logement, maison, Project, residên, residence, room, survey, unidade de moradia, villa, wohnung, wohnung einheit |








