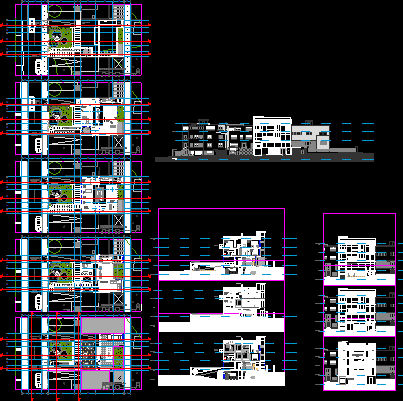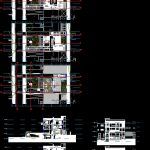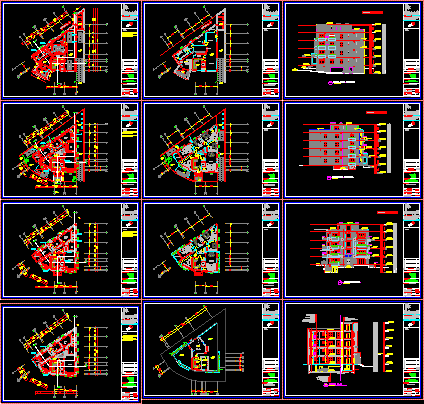Family Housing DWG Plan for AutoCAD

Plan family housing at El Viso Colony – Madrid – Articulate around a technical wall of facilities
Drawing labels, details, and other text information extracted from the CAD file (Translated from Spanish):
calle ebro, calle serrano, calle sil, calle tajo, calle arga, garden of meditation, toilet, vacuum on exhibition gallery permanete, catalonia, santa gema, urola, urumea, tormes, turia, tajo, tambre, segre, sil, serrano , roncal, pisuerga, rodríguez marín, oria, miño, leizarán, lerez, jarama, irati, henares, guadiana, genil, fray juan gil, francisco alcántara, habana, eresma, ega, ebro, vezvez, darro, cidacos, concha thorn, doctor maple, bidasoa, cinca, las caleras, arga, alfonso rodríguez santamaría, municipalities, accesses, numbers, street, nomecalles – nomenclator and street map of the community of madrid, statistics institute of the community of madrid, institute of statistics – icm, vehicle entrance, pedestrian entrance
Raw text data extracted from CAD file:
| Language | Spanish |
| Drawing Type | Plan |
| Category | House |
| Additional Screenshots |
 |
| File Type | dwg |
| Materials | Other |
| Measurement Units | Metric |
| Footprint Area | |
| Building Features | Garden / Park, Deck / Patio |
| Tags | apartamento, apartment, appartement, articulate, aufenthalt, autocad, casa, chalet, colony, dwelling unit, DWG, el, Family, haus, house, Housing, logement, madrid, maison, plan, residên, residence, technical, unidade de moradia, villa, wall, wohnung, wohnung einheit |








