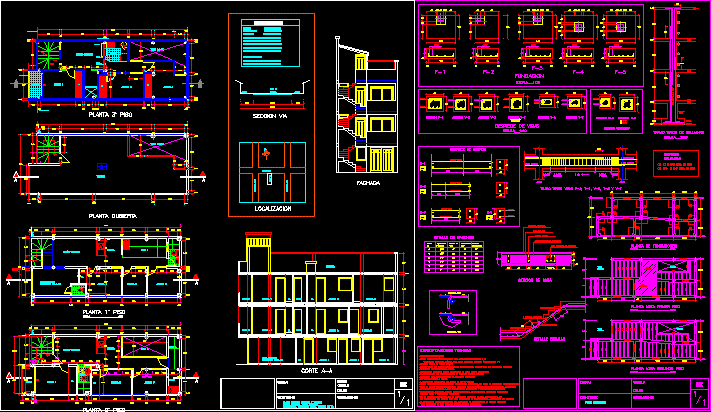Family Housing Project DWG Full Project for AutoCAD

Alteration and extension project of a detached house of approximately 65 square meters located in the city of Quintero; Chile; armed outer frame and wooden interior masonry partition walls; The project plant architecture; 4 lifts; 2 cuts; site; box surfaces and Location
Drawing labels, details, and other text information extracted from the CAD file:
altura muro cortafuegpo desde n.t.n., r e v i s i o n, l a m i n a nº, f e c h a e d i c i ó n, f e c h a e m i s i ó n, d i b u j ó, f e c h a, r o l, e s c a l a s i n d i c a d a s, d e s c r i p c i o n, p r o p i e t a r i o, archivo, a r q u i t e c t o, t e m a, d i r e c c i ó n d e l a p r o p i e d a d, a l t e r a c i o n, p r o y e c t o, c o n t e n i d o, p l a n t a d e a r q u i t e c t u r a, e m p l a z a m i e n t o – c u b i e r t a, c r o q u i s d e u b i c a c i o n, e l e v a c i o n s u r, e l e v a c i o n o r i e n t e, e l e v a c i o n p o n i e n t e, c o r t e b – b, e l e v a c i o n n o r t e, c o r t e a – a, c u a d r o d e s u p e r f i c i e s, y a m p l i a c i o n, ———-
Raw text data extracted from CAD file:
| Language | English |
| Drawing Type | Full Project |
| Category | House |
| Additional Screenshots |
 |
| File Type | dwg |
| Materials | Masonry, Wood, Other |
| Measurement Units | Metric |
| Footprint Area | |
| Building Features | |
| Tags | apartamento, apartment, appartement, approximately, aufenthalt, autocad, casa, chalet, city, detached, detached house, dwelling unit, DWG, enlargement, extension, Family, full, haus, house, Housing, located, logement, maison, meters, Project, residên, residence, square, unidade de moradia, villa, wohnung, wohnung einheit |








