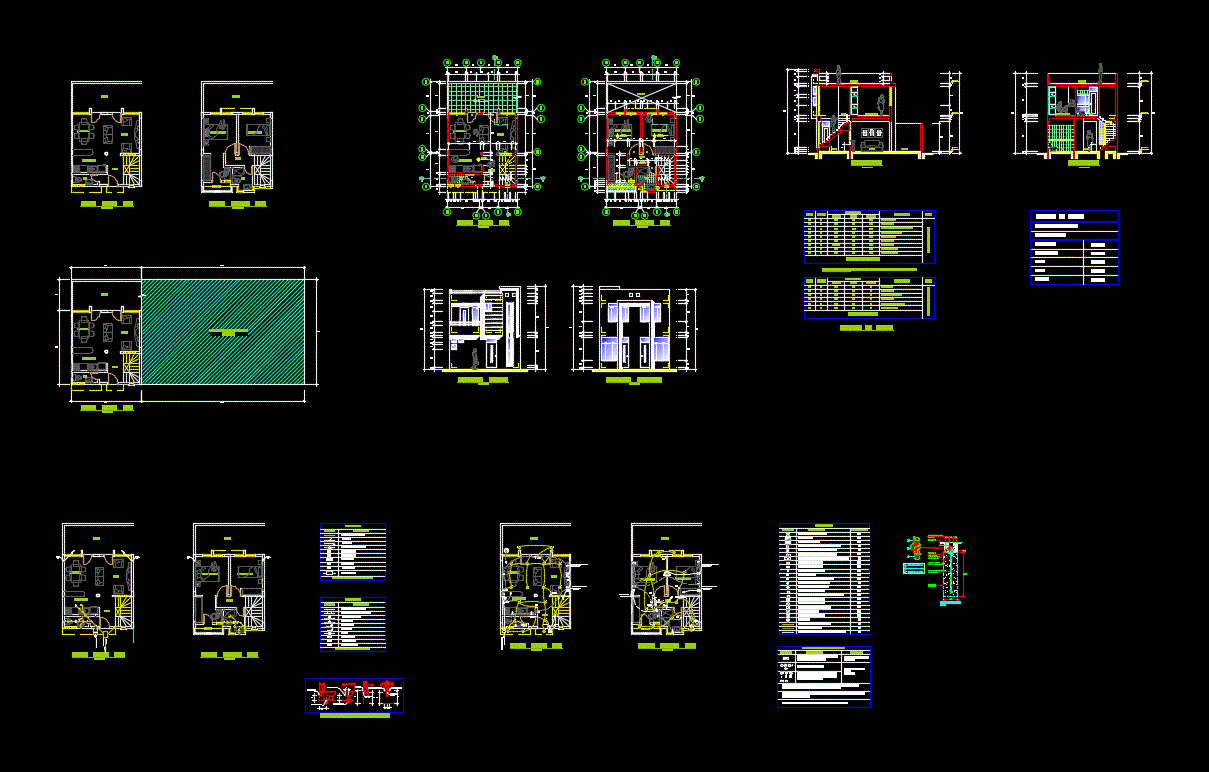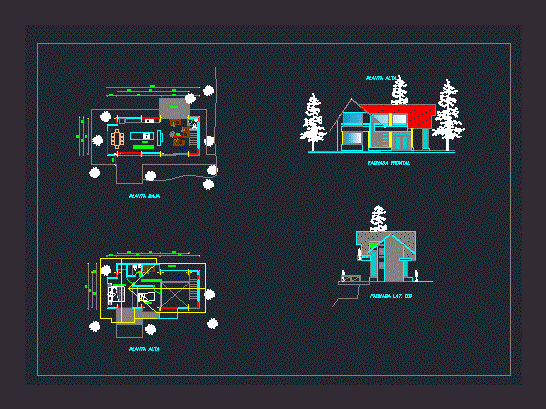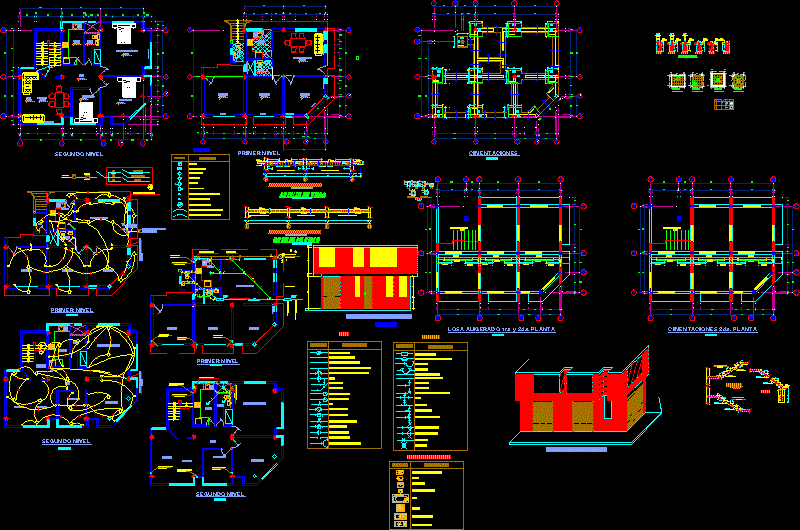Family Housing Project DWG Full Project for AutoCAD

Square Feet = 180.00m2. Detached housing project developed a module 38.41m2. On the first floor is room distribution; dining; kitchenette; bath; box stands and patio. Second floor two bedrooms; bathroom; hall and box stands. The project sections; elevations; box openings and areas; electrical and plumbing.
Drawing labels, details, and other text information extracted from the CAD file (Translated from Spanish):
deposit, store, bleacher box, box, aisle, living room, roof, tendal, bedroom, walk in close, merchandise exhibition, patio, kitchen, laundry, living room, dining room, sacs, earth well, bronze connector, electrode copper, sifted earth, and compacted, bare conductor, pressure connector, copper or bronze, grounding, conductor, magnesium or similar substance, sanik gel, sulfate, reinforced concrete cover, pvc-p tube, distribution first and second floor, plan:, expansion and remodeling of housing-commerce, mr. maximum mariaca aguilar and mr., drawing: m. ramirez f., project:, owner:, table of areas, first floor, second floor, totals, free area, roof, register box, comes drainage, vd, ups ventilation, threaded registration of bronze, rainfall, sv, bd ll., legend, description, symbol, installation dedesag ü e, comes ventilation, vv, low drainage, bd, water installation, saf, gate valve, sanitary tee, cold water goes up, vaf, comes cold water, meter, irrigation tap, bac, low hot water, drainage outlet, cold water, drain, exit for, hot water outlet, detail water outlet and drain, sh, hall, empty, laminate floor, kitchenet, balcony, ceramic floor, doors, type, high, cant., width, magnitude, location, alfeiz., det., tempered glass, —-, glazed doors, windows, output for television antenna, output for external telephone, single phase outlet, output for artifact in pair ed – bracket, three-way switch – commutation, mounting height, ceiling artifact output – light center, ceiling recessed device – spotlight, single or single-pole switch, bipolar switch, general board, circuit inlaid in ceiling or wall, circuit floor inlay, junction box and ceiling junction, junction box and wall junction, exit for private or intercom phone, intercom – caller, output to link unit computing, technical specifications, material, cabinet with door and sheet metal, circuit breakers thermomagnetic., the general board will be to embed with frame and door with handle, electric box, earth hole, communication box, distribution board, artifact with fluorescent lamp attached to the ceiling, duct embedded in intercom floor, to collector, general, comes from eps ilo
Raw text data extracted from CAD file:
| Language | Spanish |
| Drawing Type | Full Project |
| Category | House |
| Additional Screenshots | |
| File Type | dwg |
| Materials | Concrete, Glass, Other |
| Measurement Units | Imperial |
| Footprint Area | |
| Building Features | Deck / Patio |
| Tags | apartamento, apartment, appartement, aufenthalt, autocad, casa, chalet, detached, developed, distribution, dwelling unit, DWG, Family, feet, floor, full, haus, house, Housing, logement, maison, module, Project, residên, residence, room, square, unidade de moradia, villa, wohnung, wohnung einheit |








