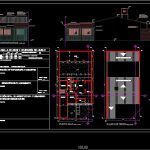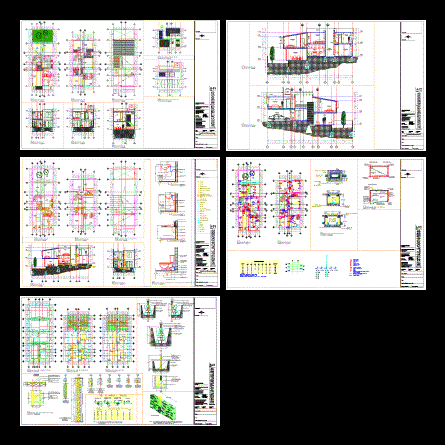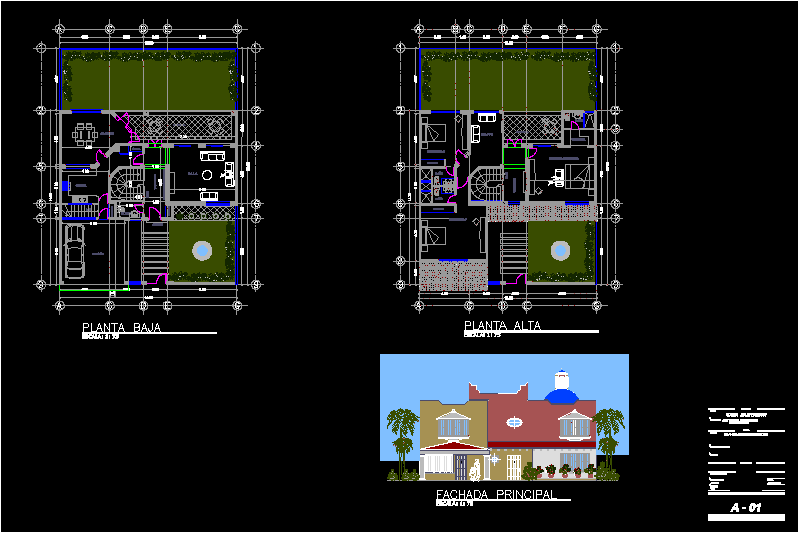Family Housing Project DWG Full Project for AutoCAD

Project main plane type detached house; It is containing plants; views; Surface cuts and balances.
Drawing labels, details, and other text information extracted from the CAD file (Translated from Spanish):
surface balance, district, section, farm, fifth, fraction, block, plot, polygon, cadastral nomenclature, work: single-family house, property :, document no .:, address: xxx, signature, plan no, work measurement, calculation , project and technical direction, construction, address :, fos, fot, proposed, difference, zoning district :, nature of the activity :, existing already enabled :, existing to enable :, observations :, signature and seal, surface of the land , projecting surface, single-family housing, plan of: project, semi-covered surface to be relieved, total free surface, total surface, approved surface, lm, em, trapezoidal sheet metal roof with metal structure of cold-formed sheet metal type c, masonry common brick: with termination in sight., natural terrain, common brick masonry: exterior full plastering to lime, plasterboard ceiling, common brick masonry: with visible termination., aluminum sliding window. wooden latticework, sliding aluminum window, lime plaster, plasterboard ceiling, folded sheet metal door, common brick masonry: with lime finish, load wall, common brick masonry: exterior full plastering to lime.
Raw text data extracted from CAD file:
| Language | Spanish |
| Drawing Type | Full Project |
| Category | House |
| Additional Screenshots |
 |
| File Type | dwg |
| Materials | Aluminum, Masonry, Wood, Other |
| Measurement Units | Metric |
| Footprint Area | |
| Building Features | Garage |
| Tags | apartamento, apartment, appartement, aufenthalt, autocad, casa, chalet, cuts, detached, dwelling unit, DWG, Family, full, haus, house, Housing, logement, main, maison, plane, plants, Project, property, residên, residence, surface, type, unidade de moradia, views, villa, wohnung, wohnung einheit |








