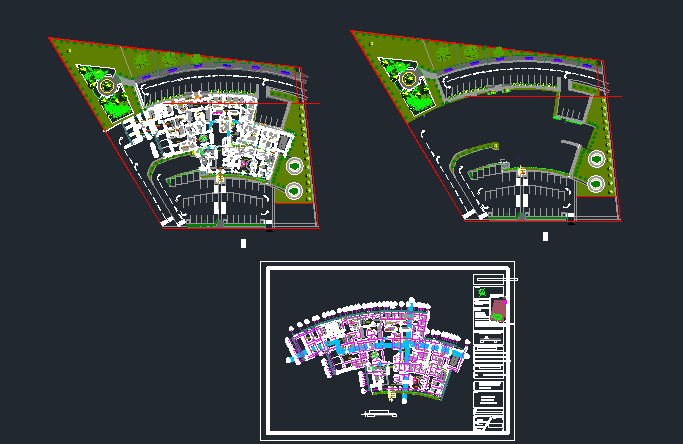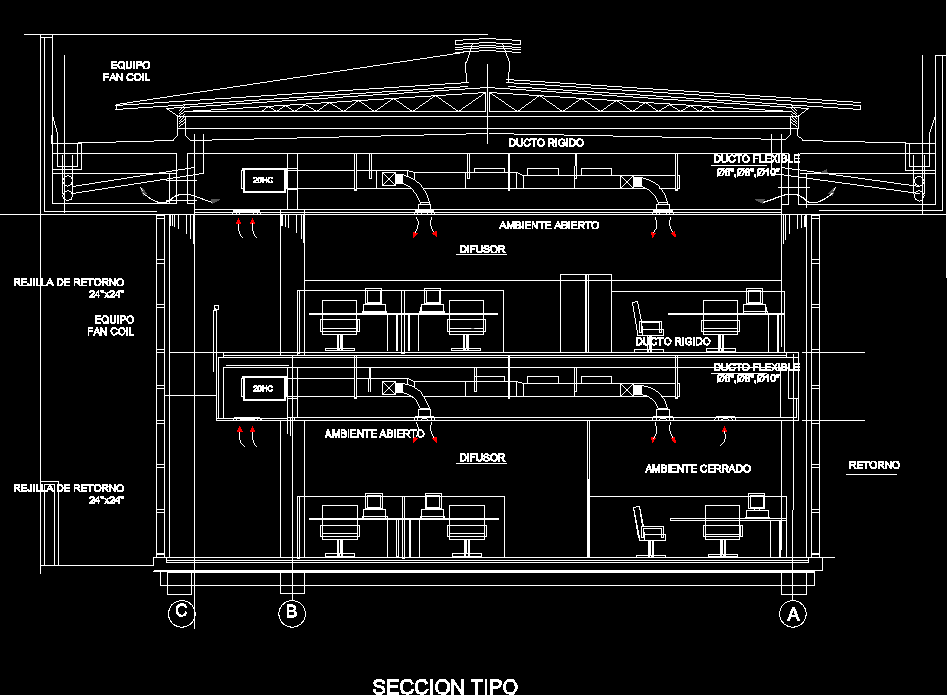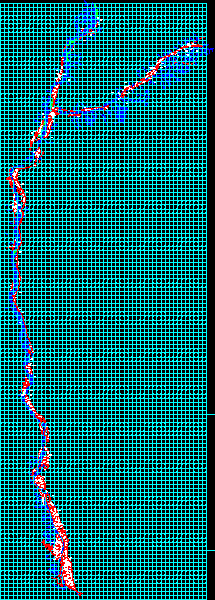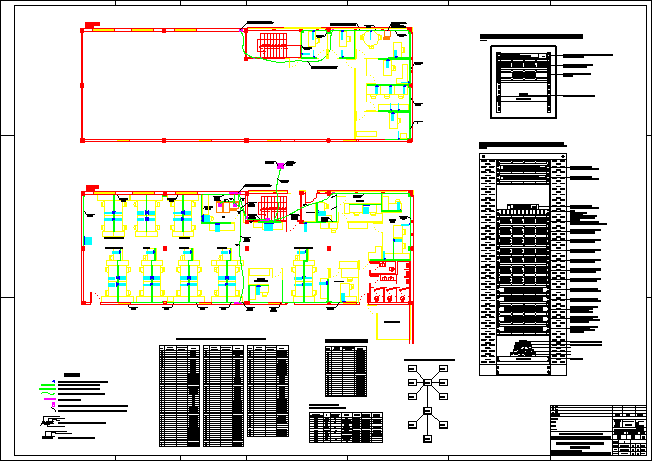Family Medicine Unit DWG Block for AutoCAD

Planimetria and Plant Set
Drawing labels, details, and other text information extracted from the CAD file (Translated from Spanish):
p. of arq. enrique guerrero hernández, p. of arq. Adriana. romero arguelles., p. of arq. francisco espitia ramos, p. of arq. hugo suarez ramirez, north, esc, pause, scroll, print, lock, screen, road of the Augustinians, business premises, access, source, n.p.t., restaurant, parking lot, access bay, access square, access point of the hotel, n.p.t., railyard, access, open forum, parking lot, business premises, library, reading area, childish games, cultural pavilion, drawers, exhibition area, workshops, n.p.t., electrical substation, garbage room, dinning room, smoking area, kitchen, cellar, sanitary, collection area, reception, jewelery, carved in stone, painting drawing, theater, access, access, parking lot, drawers, n.p.t., hydropneumatic tank, railyard, n.p.t., lobby, waiting room, General services, tourist information, reception, luggage area, distribution hall, maintenance room, warehouse supplies, water mirror, waiting room, security, laundry, ironing area, sanitary dressing rooms employees, n.p.t., access, n.p.t., pend., n.p.t., pend., n.p.t., source, administrator, accounting, telephone area, cto. toilet, Pub, cellar, cctv, archive, duct, duct, duct, duct, duct, duct, duct, duct, duct, duct, aisle, warehouse wardrobe, sewing, supervisor’s office, washing area, drying area, control, dirty laundry, team vs fire, sanitary women, health, sanitary, double rooms, simple rooms, double rooms, garden, n.p.t., pend., team vs fire, secretarial area, pend., n.p.t., pend., n.p.t., n.p.t., duct, duct, duct, duct, duct, duct, duct, duct, duct, simple rooms, double rooms, pend., n.p.t., n.p.t., source, aisle, n.p.t., dining room for employees, duct, lockers area, dry cleaner, clothing depot repair, laundry shelf, rack for ironing, garden, n.p.t., n.p.t., aisle, empty, n.p.t., garden, office of timely detection of cancer, stomatology clinic, Information Module, waiting room, telephone area, archive, family practice clinic, bath, dental office, pediatrics, gynecological obstetrics office, chief of nurses, pharmacy, download area, immunization cubicle, stretcher-laced, interview room, descent of stretchers, ambulance parking, Information Module, ambulance control, stretcher cellar, dirty warehouse, Injection cubicle, healing room, waiting room, consulting room, Stationery, inventory control, cleaning room, photocopied, head of loan control, chief of staff, head of dietary nutrition, Related searches, head of administrative support, director’s office, accountant accountant, administrator’s office, secretarial support, administrative doctor, administrative training classroom, cellar, boardroom, dark room, interpretation, Ray, delivery of results, area of observation, control, waiting room, drying room, laboratory, result matching, bathrooms, kitchen nurses, rest
Raw text data extracted from CAD file:
| Language | Spanish |
| Drawing Type | Block |
| Category | City Plans |
| Additional Screenshots | |
| File Type | dwg |
| Materials | |
| Measurement Units | |
| Footprint Area | |
| Building Features | Deck / Patio, Car Parking Lot, Garden / Park |
| Tags | autocad, beabsicht, block, borough level, DWG, Family, planimetria, plant, political map, politische landkarte, proposed urban, road design, set, stadtplanung, straßenplanung, unit, urban design, urban plan, zoning |








