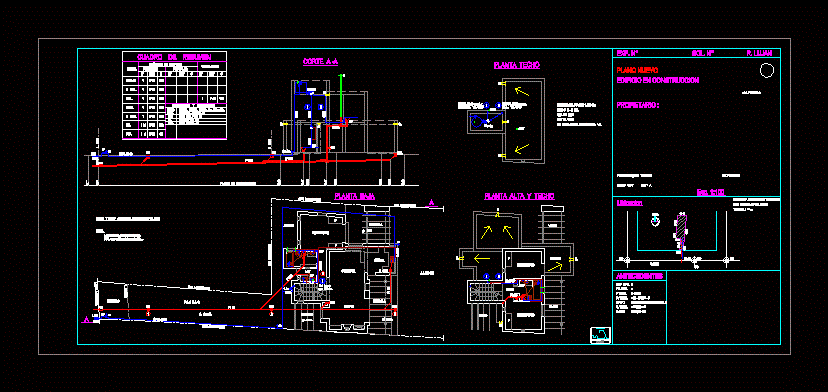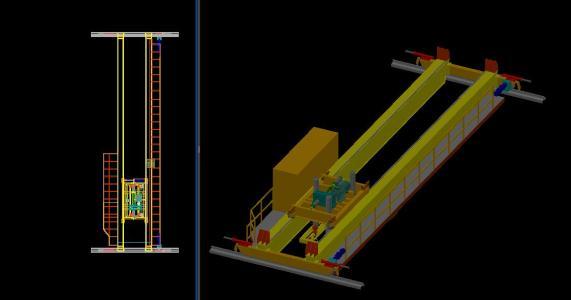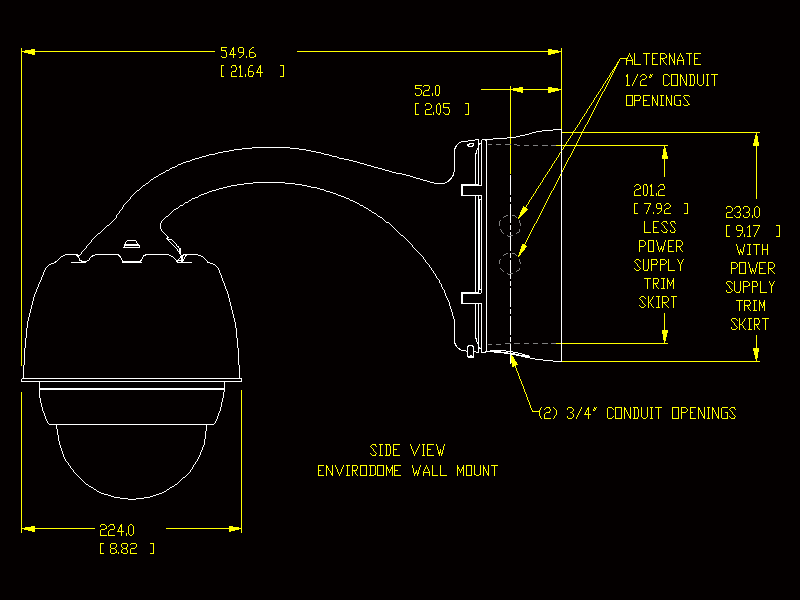Family Plumbing Instalation DWG Block for AutoCAD

Plant – cutting scheme – Designations – Espefificaciones
Drawing labels, details, and other text information extracted from the CAD file (Translated from Spanish):
Con.cloaca.cpvc., Location, background, P. Mun., faith. Apr., Exp. or. C., Street, Covered, owner, New plane, Building under construction, Exp., Cat, Matr, Project dir. technique, Con.agua.cte.cpoliet., owner, Esc., Accessory artifacts, Summary table, R. Lujan, Sun., section, Desig., Mat, ventilation, Drainage pipes, Primary, Mat, Mat, Rain, H. cabbage., cabbage., Inod., B. Acc., Bti., Ppa., P. Terr., Pvc, bath, Ip.dai ba. Rec.du., Pvc, Ppal, Pvc, Pvc, Pvc, Pvc, Pvc, Pvc, Comparison chart, cut, Roof plant, High ceiling, low level, L. Mun., Bti., Iip, Fut. Bo., Iip, Ccv, and. Med., Bti., Iip, bomb, Median axis, Bti., Iip, Llm, Med., Median axis, L. Edific., Municipal line, entry, Median axis, Bti., Ccv, F. Bo., Bti., B. Acc., Lav., lime. thermos, Gas lts., Iip, garden, pi. Absorb., entry, to be, dinning room, kitchen, bedroom, pergola, pi. Mos., pi. Mos., pergola, pi. Mos., empty, bedroom, balcony, He passed, empty, bedroom, Cdv., Chim., bomb, Serv., P. to. go., lime., Serv. P. B. go., Tank.ch. P.r.f.v. Lts., art. Rv., Col.ve., Cvt.vl., Bo. Electr. Autom. Pressurizer vr., Distr. Ramif. Cold water clte in, note, The water pipes will be, Ppl. With thermofusion bonding, Sif. Pvc., Cpvc., Cpvc., Lav., The sprig, north, N. Cat., S. Terr., S. Cub., Llm, Med.
Raw text data extracted from CAD file:
| Language | Spanish |
| Drawing Type | Block |
| Category | Mechanical, Electrical & Plumbing (MEP) |
| Additional Screenshots |
 |
| File Type | dwg |
| Materials | |
| Measurement Units | |
| Footprint Area | |
| Building Features | Garden / Park |
| Tags | autocad, block, cutting, designations, DWG, einrichtungen, facilities, Family, gas, gesundheit, instalation, l'approvisionnement en eau, la sant, le gaz, machine room, maquinas, maschinenrauminstallations, plant, plumbing, provision, SCHEME, wasser bestimmung, water |








