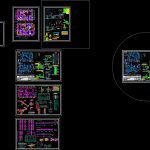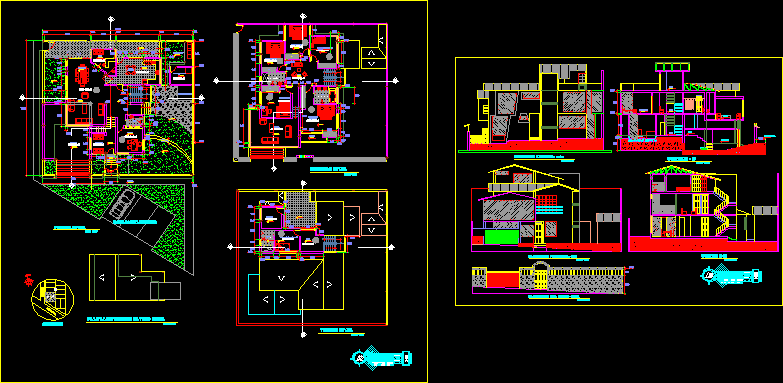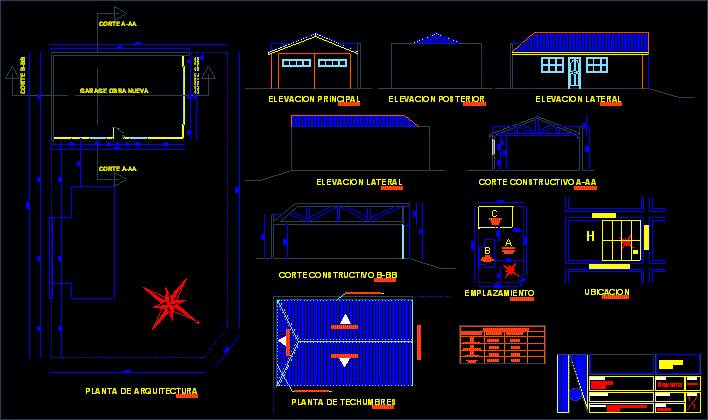Family Project DWG Full Project for AutoCAD

Architectural design of a two levels. Plant architectural, structures, electrical installations, sanitary and details.
Drawing labels, details, and other text information extracted from the CAD file (Translated from Spanish):
ventilation hat, automatic, comes cold water, globe key, electric, heater, n.p.t. variable, esc: graphic, roof, electric heater detail, removable lid for service, safety valve vent outdoors, high tank detail, cistern detail, pvc pipe, ceiling level, finished or low, detail hat, ventilation, for tub. af, vc, detail of, electric pump, installations:, tests:, materials:, technical specifications, foundation of the limit of prop., standard nipples with nut, meter or nipple, stopcock, pipeline, profile, union thread pressure , variable ø matrix, meter box, concrete flooring, cover, concrete slab, frame, nut socket wrench, double union-pr, variable ø clamp, drinking water domestic connection, plant, lightened isometric detail, brick of, overlaps and splices, abutments, slabs and beams, in columns, ø l rmin., living room, garden, bedroom, kitchen, dining room, bathroom, sliding doors, direct glass, swing leaf, alfeizer, cant., doors, windows, observations, wood, width, type, height, box vain, dimensions, pivot sheet, laundry, first floor, second floor, on the wall, in the, legend, legend, hot water pipe, symbol, water, meter water, cold water pipe, description, t ee in descent, tee in rise, tee, universal union, electric therma, check valve, gate valve, union with flanges, d e s a g u e, drain pipe, symbols, double sanitary tee, blind register box, reg.rosc. floor bronze, vent terminal, straight tee, sanitary tee, reduction, male trap, ventilation pipe, irrigation valve, general board, general services board, exit for recessed ceiling lighting, ceiling recessed circuit, number of conductors in a busway, octagonal pvc pass box for circuit, metal pass box for electrical circuit and communications, telephone outlet, thermomagnetic switch, earthing hole, automatic switch for water level, cable TV output, recessed in flat or wall, for tv – cable, electric intercom, for telephony, of indicated dimensions, tsg, outlet for electric pump, outlet for electric therma, bank of meters, of indicated capacity, circuit embedded in floor or wall, for intercom , arrives and lowers pvc sap tube, arrives and lowers pvc sap tube, single line diagram, receptacle, lighting, pt, driver terminal, neutral, terminal pt, crossover box togonal, electric intercom, intercom strut diagram, kitchen, pvc external cover, tv-cable upright diagram, telephone stand diagram, peru telephone connection, cable tv connection, dorm. main, rack, roof, room, pvc-sap tube, detail of the grounding hole, conductor of naked cu, copper rod, common salt, charcoal, sifted earth of field, lid, compacted, cu connector, note: in substitution of charcoal and industrial salt, you can use sifted earth mixed with bitumin, or ecological chemical products., elevated tank, board stile diagram, elb., automatic tea, monofasic meter, tank tank, tube fo. go., rush s.p. hydrandina sa, dorm., up tube pvc sap, npt, cut h -h, cut f -f, on structural elemntos., -brush-type tambourine machined resting, the bars with torch or welded joints will be made., all reinforcement will be cold bent, not cut, reinforced corrugated steel for concrete, technical specifications, in all elements, – maximum displacement in roof, – seismic strength parameter, – national building regulations, – maximum displacement of mezzanine , depth, section, shoe frame, screed, variable, x – x, column top, columns and plates, vertical reinforcement splice, note.- toggle the joints in, different floors and join, rest, columns cx, note : place band around, all joints, intercalated, behind pvc tubing, fill, cem: sand: confectionery, front pvc tubing, dentar wall, note :, – isolate partitions of the ceiling, column or plate, overburden, or lower slab or beam lower level, tabi that, to insulate partition from the roof, strip expanded polystyrene, partition walls, confinement column, – if the partition does not have one of the lateral bracings, place beam vt on top side, it will run to the reinforced concrete element more close., beam vt, element emptied after, to build the wall, element emptied before, – the roof is not shown, beam vt, leave wicks before, toothed wall, column d, plate or beam, in columns and beams, specified, coating, bending detail of stirrups, horizontal reinforcement anchor in plates, in plates and walls, horizontal reinforcement joint, light detail, plants, beam, eleva
Raw text data extracted from CAD file:
| Language | Spanish |
| Drawing Type | Full Project |
| Category | House |
| Additional Screenshots |
 |
| File Type | dwg |
| Materials | Concrete, Glass, Steel, Wood, Other |
| Measurement Units | Metric |
| Footprint Area | |
| Building Features | Garden / Park |
| Tags | apartamento, apartment, appartement, architectural, aufenthalt, autocad, casa, chalet, Design, detached, details, dwelling unit, DWG, electrical, Family, full, haus, house, installations, levels, logement, maison, plant, Project, residên, residence, Sanitary, structures, unidade de moradia, villa, wohnung, wohnung einheit |








