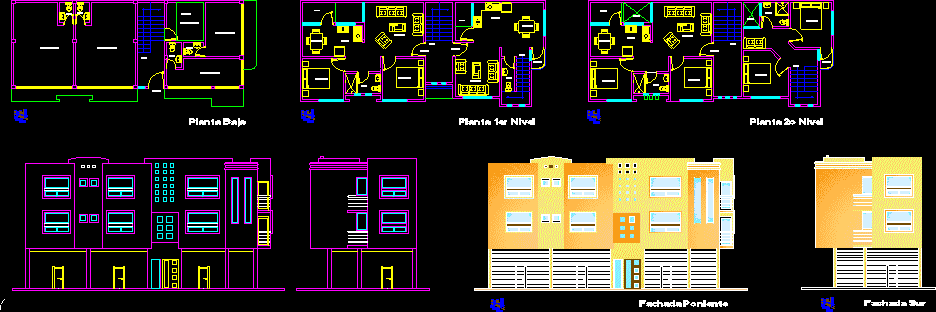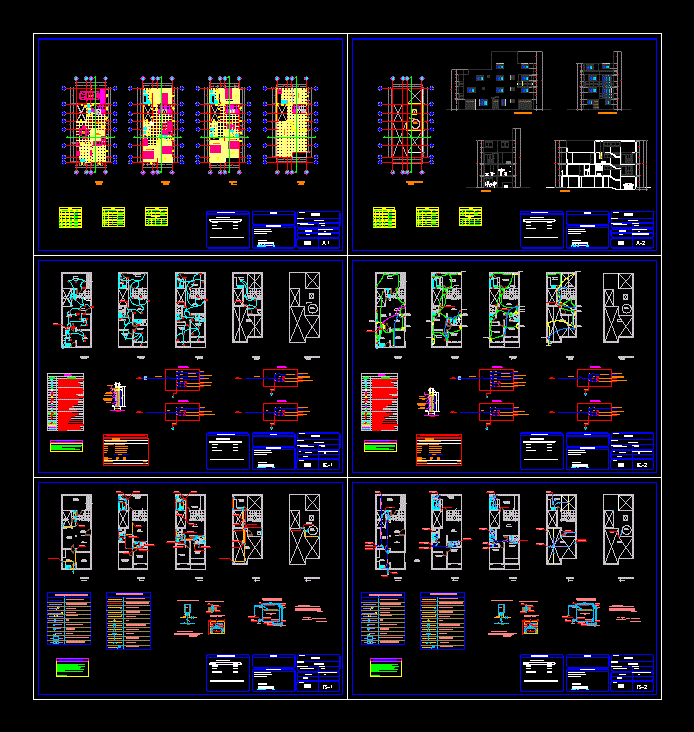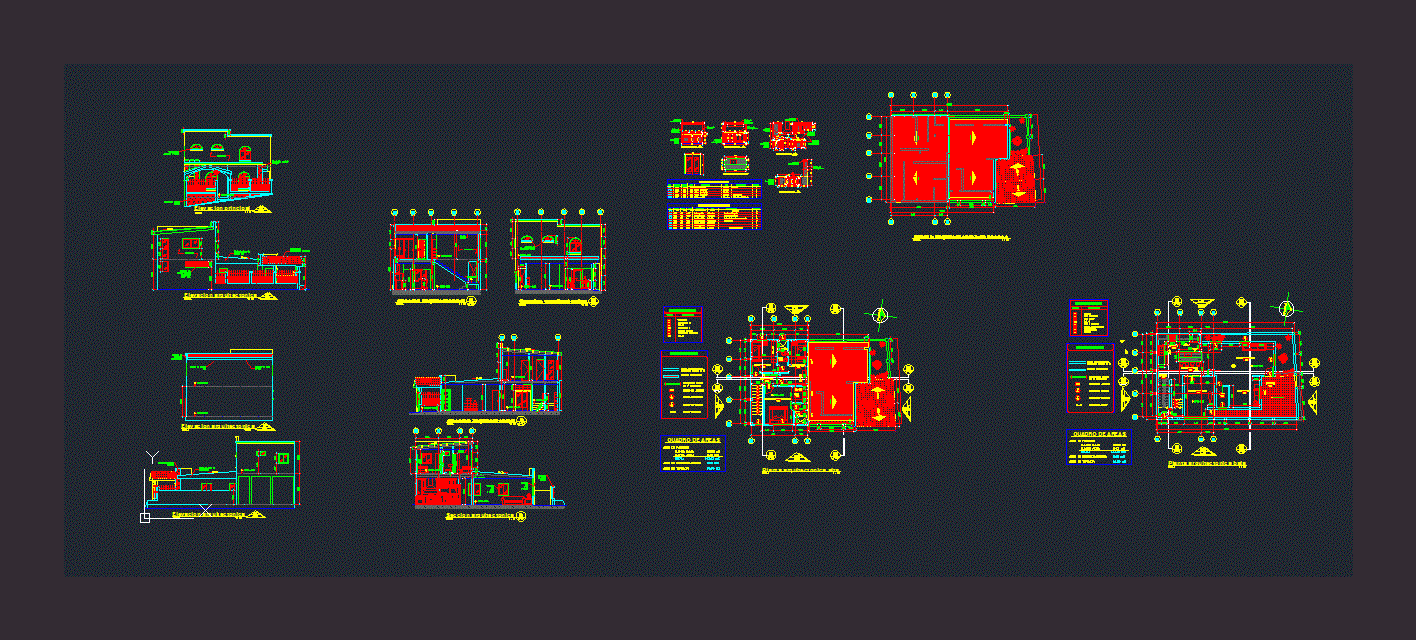Family Residence DWG Block for AutoCAD

House with garage; – Three floors – Garage – 3 Bedrooms – Unbalance land – Etc.
Drawing labels, details, and other text information extracted from the CAD file (Translated from Catalan):
xxxxxxxx, xxxxxxxxxx, xxxxxxxxxxxxxx, client, run, project, initial emission, local, xxxxxxxxxxxxxxxxxx, xxxxxxxxxxx, title, date, scale, create ………, reg. pref. …….., responsible for the project, I declare that the approval of the project in the field implies, recognition by the prefecture of the right, art ………., property of land., sheet, shopping parks, gerson mullet pinto, reform and adapt it to imovel, plant of the land, complete project, areas, local:, interested :, work:, scale:, ……………. ., ……………, ……………….., ……….. ……., responsible for the execution, interested, contributor :, passeio, av. laurel ortega mari, plant – cover, elevation, uncovered area, ceramic floor, nm, gradil detail, planialimetric, interior ladder detail, external ladder detail, corrimão, projection of the garage, ink, latex, brick, apparent, wood, venetian, bodyguard, concrete, ladder, projection of the profile, natural terrain, cut b – b, ceramic floor, serviços, area of, carpete, lining of lining, cutting – a, projection of the natural profile of the land, garage, mureta, floor tile, kitchen, living room, tile, washbasin, suíte, water box, non-habitable premises, unique access by, alignment, body guard, floor, ceramic, floor, flat, meter, water, light and telephone, access area, portão, metallic, projection of, ground plan, cabinet, raised, guard, circulation, desce, plant – upper, projection of, coverage, execution of walls or walls of arrimo., notes:, arqº joão f. of the saints, responsible for the work:, construction of a single-family residence, author of the project:, owner:, declare that the approval of the project does not imply the recognition by the prefecture of the property right of the land. laurita ortega mari, r. joão m. of brito, r. procopio, ferreira, av. paschoal antonio politano, superior:, total to build:, terreo:, rés do chão:
Raw text data extracted from CAD file:
| Language | Other |
| Drawing Type | Block |
| Category | House |
| Additional Screenshots |
 |
| File Type | dwg |
| Materials | Concrete, Wood, Other |
| Measurement Units | Metric |
| Footprint Area | |
| Building Features | Garden / Park, Garage |
| Tags | apartamento, apartment, appartement, aufenthalt, autocad, bedrooms, block, casa, chalet, dwelling unit, DWG, Family, floors, garage, haus, house, land, logement, maison, residên, residence, unbalance, unidade de moradia, villa, wohnung, wohnung einheit |








