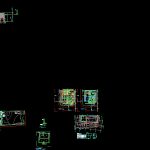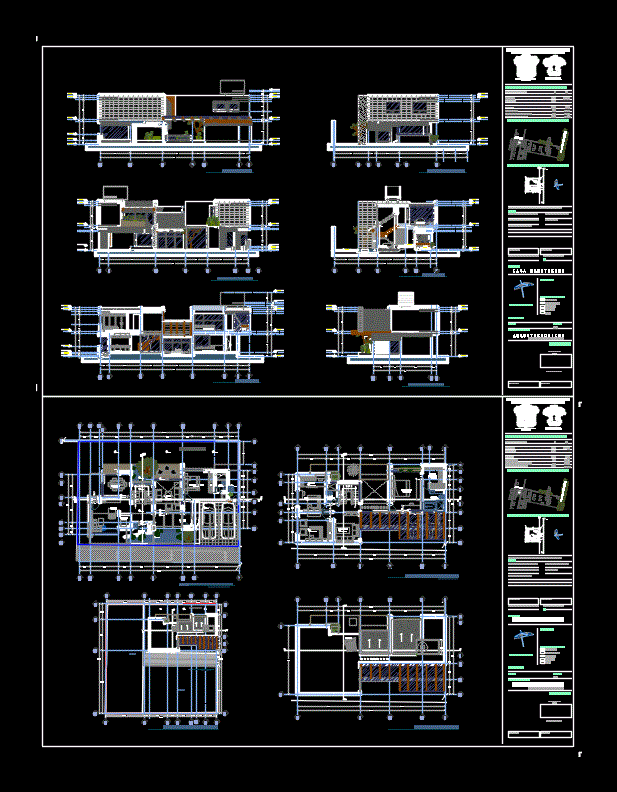Family Residence DWG Block for AutoCAD

Residence with gables and includes ground floor and first floor facade. furnished; axes and dimensions.
Drawing labels, details, and other text information extracted from the CAD file (Translated from Spanish):
bedroom, master, bathroom, suite, living room, terrace, ridge, paintings of surfaces, first floor, polygon, operation, total, subtotal, second floor, building conditions, sup. land, maximum occupation of land, projected occupation, calculation of parking, projected parking, architecture second floor, plant, graphic, surfaces, tables, site, line of construction, constructibility, projected constructibility, recessed floor, west boundary, antejardin, street axis volcano antuco, street axis volcano llaima, north elevation, south elevation, court aa, court bb, east elevation, street axis volcano antuco, second level projection, desktop, bar, warehouse, access, visits, dining room, daily, kitchen, area, laundry, south boundary, north boundary, ntn, solera line, west elevation, natural and projected terrain profile, street axis one, east boundary, natural terrain profile, midpoint, ground level, ntp, ntn and proy., receptacle, shower, in situ, lucarna, projection, corridor, zone no, habitable, sup. desc., low closet, variable, ntv, detail, receptacle and downstream rainwater type, rainwater, descent, thick arid fill, made on site, receptacle, drain to land, to land, absorption, master bedroom, terrace area, area terrace, laundry area, parking, roofs, rainwater evacuation, camera, tap, closing line, power line, post, colors – line thickness, house room, role :, scale :, project, review, drawing, date: , indic., location :, content :, owner :, work :, vºbº architect, rut, vºbº owner, floor plan, room, house, drawing of architecture, sketch of location, technical line:
Raw text data extracted from CAD file:
| Language | Spanish |
| Drawing Type | Block |
| Category | House |
| Additional Screenshots |
 |
| File Type | dwg |
| Materials | Other |
| Measurement Units | Metric |
| Footprint Area | |
| Building Features | Garden / Park, Deck / Patio, Parking |
| Tags | apartamento, apartment, appartement, aufenthalt, autocad, axes, block, casa, chalet, dimensions, dwelling unit, DWG, facade, Family, floor, furnished, ground, haus, house, includes, logement, maison, residên, residence, unidade de moradia, villa, wohnung, wohnung einheit |








