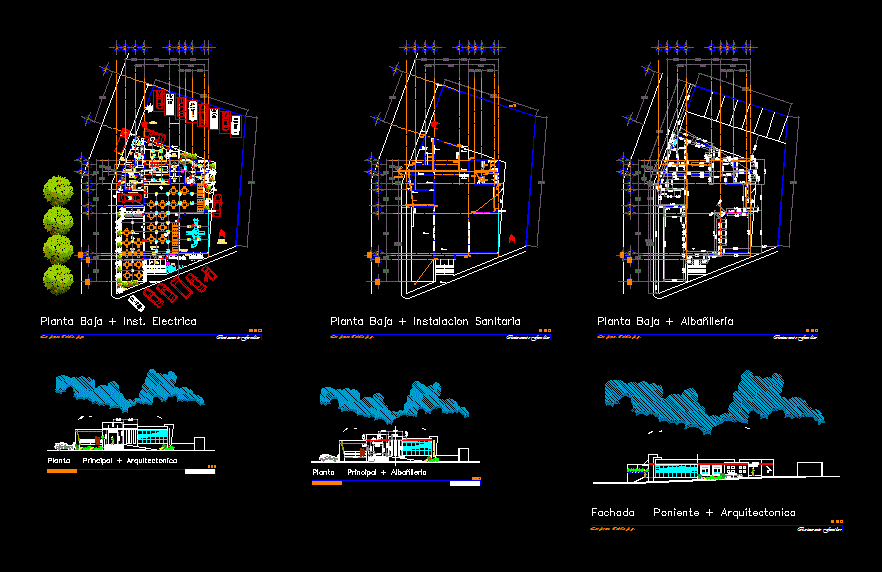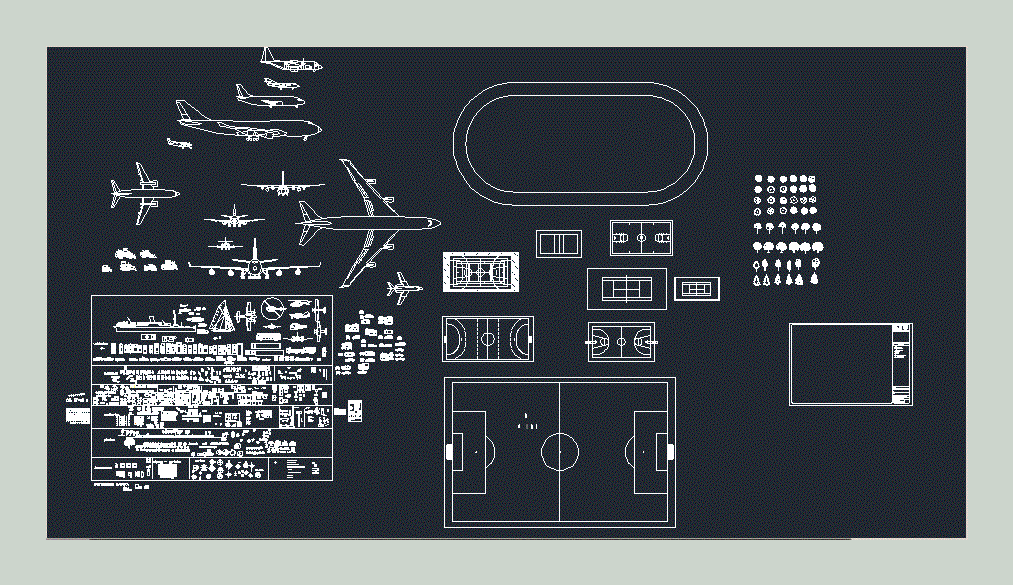Family Restaurant DWG Plan for AutoCAD
ADVERTISEMENT

ADVERTISEMENT
CONTAINS ARCHITECTURAL PLANS; SANITARY INSTALLATION; ALBAÑILERIA PLANNING, AND ARCHITECTURAL FACADE MASONRY,. FURNISHED
Drawing labels, details, and other text information extracted from the CAD file (Translated from Spanish):
eoch, made by coconut, family restaurant, the arches, calvillo, ags., drainage network, menu, garden, terrace, parking, kitchen, children’s play area, main access, tables area, self-service entrance, self-service exit, ramp, administration, garbage and storage, secondary access, bar, bar, personal entry, lockers, merchandise warehouse, horn, bathroom, admon garage.
Raw text data extracted from CAD file:
| Language | Spanish |
| Drawing Type | Plan |
| Category | House |
| Additional Screenshots |
 |
| File Type | dwg |
| Materials | Masonry, Other |
| Measurement Units | Metric |
| Footprint Area | |
| Building Features | Garden / Park, Garage, Parking |
| Tags | aire de restauration, architectural, autocad, dining hall, Dining room, DWG, esszimmer, facade, Family, food court, installation, kitchen, lounge, masonry, plan, planning, plans, praça de alimentação, Restaurant, restaurante, sala de jantar, salle à manger, salon, Sanitary, speisesaal |








