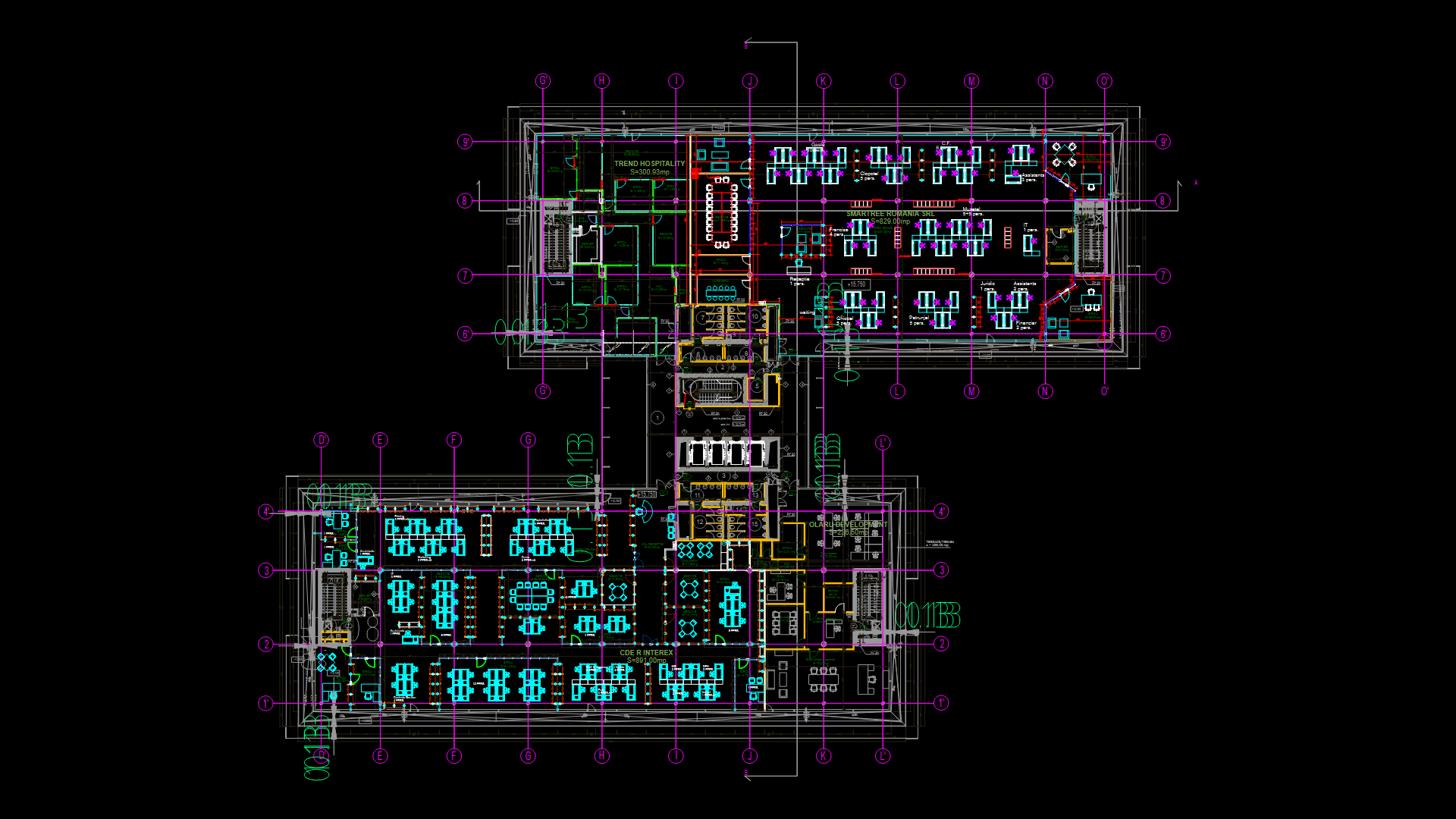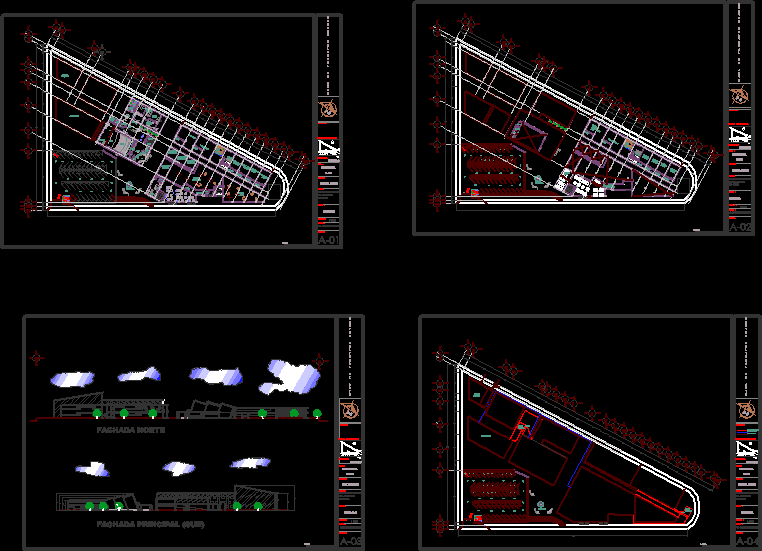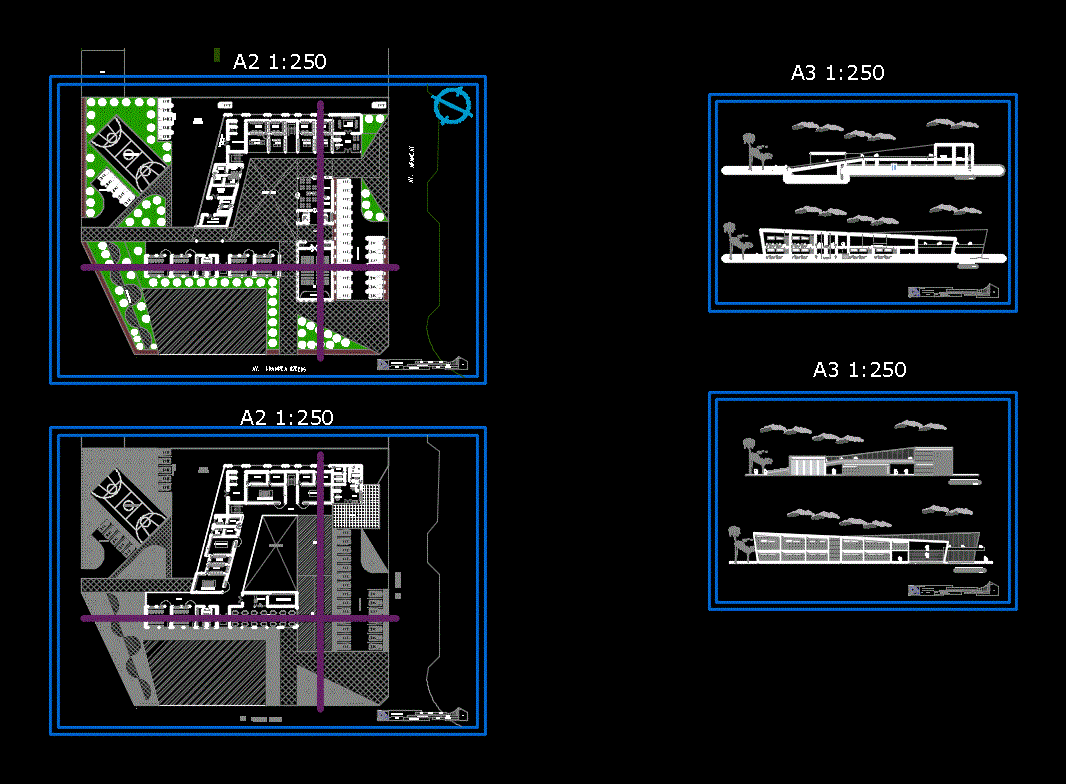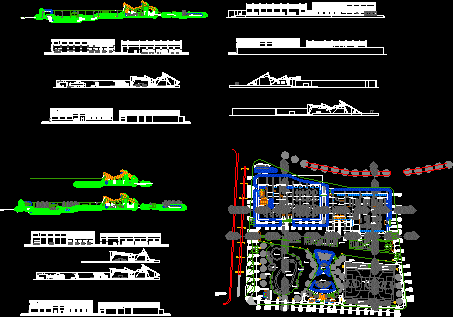Famsa Savings Bank – Prototype DWG Block for AutoCAD

Electrical installations Protitype
Drawing labels, details, and other text information extracted from the CAD file (Translated from Spanish):
cut interior boxes, scale:, normal contact installation plant, famsa savings bank, note: the modules are only schematic as it varies depending on each branch, normal double contact, load center normal energy, symbology, notes, the arrangement of the modules of executives varies depending on the project of each branch., plant installation of rack, interior court site, isometric scheme, no scale, reflected plant lamps and ticket shift, switch, activation button, ticket shift, telephone line, plant installation of voice and data, installation plant regulated contacts, regulated energy power center, ups, double security regulated contact, double regulated contact for security ups, cedulas, wall data nodes, wall voice node, wiring for furniture, pipe conduit pd under the slab indicated diameter, pvc pipe embedded in floor diameter indicated, bylayer, byblock, global, contact for rack, fax, alarms, electric, line direct tel and al weapons, himmel alarms, contacts regulated by ups, himmel normal plug, contacts regulated by normal plug ups, direct telephone line and data output, load center normal contacts, load center regulated contacts, contacts regulated by ups, regulated contacts, rack, is installed on the interior shelf of the furniture, contact for minisplit, cctv, control, voice and data pipes, himmel alarms security system of the independent store to the bank can be existing or part of alarms in new store, himmel alarms sist. sec. of the store, boxes, file, site, amplifier in tray, patch panel data, horizontal organizer, patch panel voice, patch panel extensions, patch panel lines tel., switch, multicontacts, executive furniture, bank, bank boxes, counting, tray , alarm, amplifier, electrical diagrams, location of equipment on the site, no scale, alarm diagrams
Raw text data extracted from CAD file:
| Language | Spanish |
| Drawing Type | Block |
| Category | Office |
| Additional Screenshots |
 |
| File Type | dwg |
| Materials | Plastic, Other |
| Measurement Units | Metric |
| Footprint Area | |
| Building Features | Deck / Patio |
| Tags | autocad, banco, bank, block, bureau, buro, bürogebäude, business center, centre d'affaires, centro de negócios, DWG, electrical, electrical installations, escritório, immeuble de bureaux, installations, la banque, lighting, office, office building, prédio de escritórios, prototype, savings |








