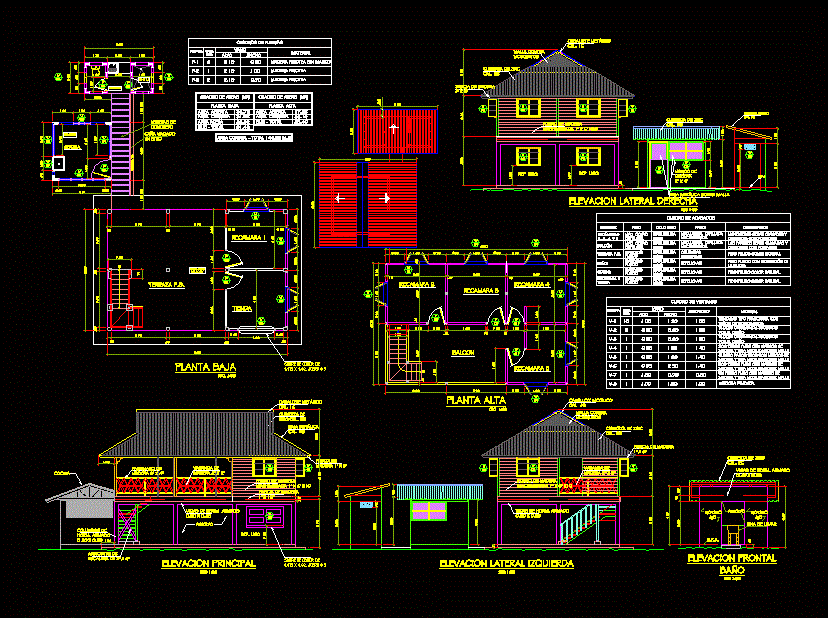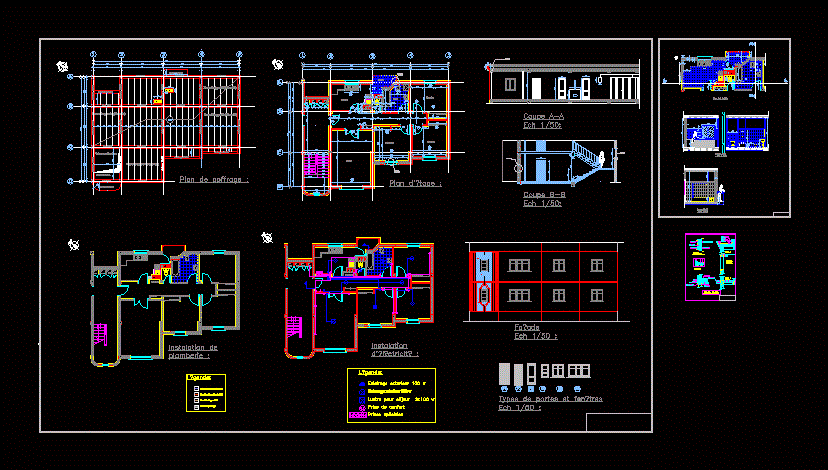Farm House 3D DWG Model for AutoCAD

Farm house in 3D
Drawing labels, details, and other text information extracted from the CAD file:
detail_name, scale, pavement, slope, bolt patterns for pole lights, align with finish, grade of sidewalk, or landscaping and, downspout trench, type gcb by mckinley iron, works or equal, slope gutter box, away from building, ote:, outside, dimension, gravel base, cast in place, concrete curb, expansion joint in, curb runs at, grade, sidewalk sloped down, from bldg wall, refer to site of landscape plan, for plant requirements, filtration fabric, waterproof lining turn, up at building and curb, landscaping, black coffee colored grout or approved equal, landscape mulch, turn up at curb, slope pvc down, from building, refer to site plan, for length, square, note:, catch basin as detailed, shall be altered to suit, local codes as req’d to, conform to size, depth,, trap and material, or square, see site plan for, top location, cast iron grate and, see site plan for invert, elevation and pipe sizes, exterior cleanout, specification, grade or pavement, concrete pad, combination wye and, c. i. pipe, flow, turn fabric up at, edge of pavement, off pavement edge, ground to be level, with pavement, filter fabric extend, of paving, available conduit area, bolt projection:, high inside, ruud, bolt circle, actual steel pole, base is slotted, spaulding, top of conc footing, base plate by pole mfg, light pole shown dashed, — — taller footing to be, used when designated on, site plan. use same, reinf and spacing, furnished for leveling, finish grade, location of yard, light pack, to illuminate site and drives, with minimum spillage on, adjacent properties. this, work shall be the responsibility, of the installation is to take, place at night., verify light package and, see detail — for, yardlight foundations., light fixtures and poles, supplied by owners, installed, by contractors., brackett, aimed at horizontal, top view, side view, lavamanos, economizadora helvex de, cierre automatico o similar, llave metalica cromada, detalle de instalacion de, lacteos, verduras y deli., lavatrastos de carniceria, reductor pvc., lavamanos con grifo, grifo de, n.p.t., macho de hg., adaptador, sifon terminal, con registro, galvanizado, niple de hierro, adaptador macho de hg., lavatrastos de, acero inoxidable, tubo abasto de, patas metalicas, cromada americana, contrallave metalica
Raw text data extracted from CAD file:
| Language | English |
| Drawing Type | Model |
| Category | House |
| Additional Screenshots |
   |
| File Type | dwg |
| Materials | Concrete, Steel, Other |
| Measurement Units | Imperial |
| Footprint Area | |
| Building Features | |
| Tags | apartamento, apartment, appartement, aufenthalt, autocad, casa, chalet, dwelling unit, DWG, farm, haus, house, logement, maison, model, residên, residence, unidade de moradia, villa, wohnung, wohnung einheit |








