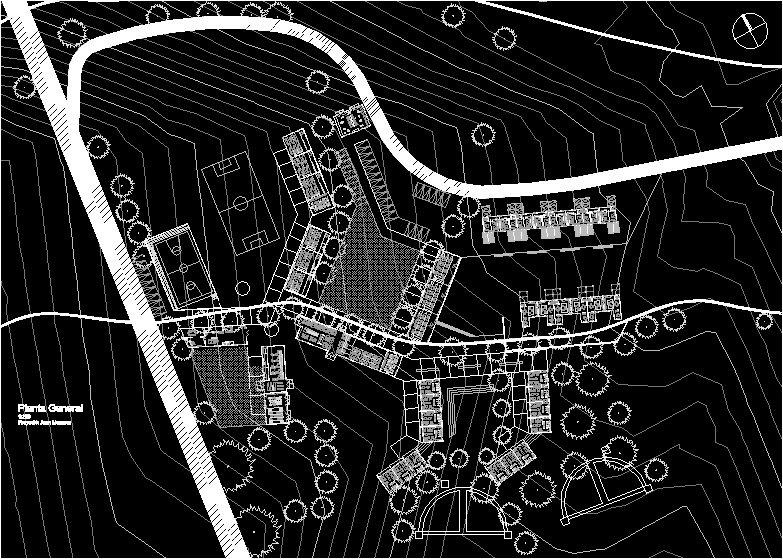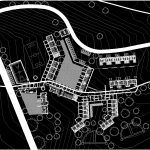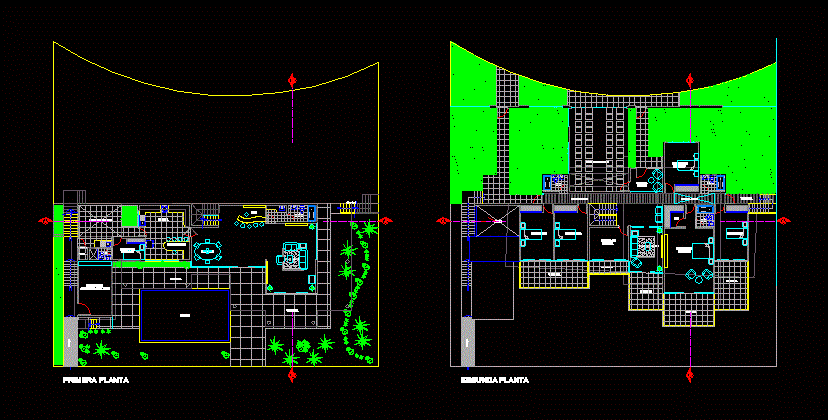Farm Internship DWG Block for AutoCAD
ADVERTISEMENT

ADVERTISEMENT
ARCHITECTURAL PLANT OF INTERSHIP FARM
Drawing labels, details, and other text information extracted from the CAD file (Translated from Spanish):
administration, refrigeration, control and packing, storage area, bathrooms, chemicals, storage, warehouse, projected: juan menares
Raw text data extracted from CAD file:
| Language | Spanish |
| Drawing Type | Block |
| Category | Schools |
| Additional Screenshots |
 |
| File Type | dwg |
| Materials | Other |
| Measurement Units | Metric |
| Footprint Area | |
| Building Features | |
| Tags | architectural, autocad, block, College, DWG, farm, library, plant, school, university |








