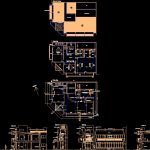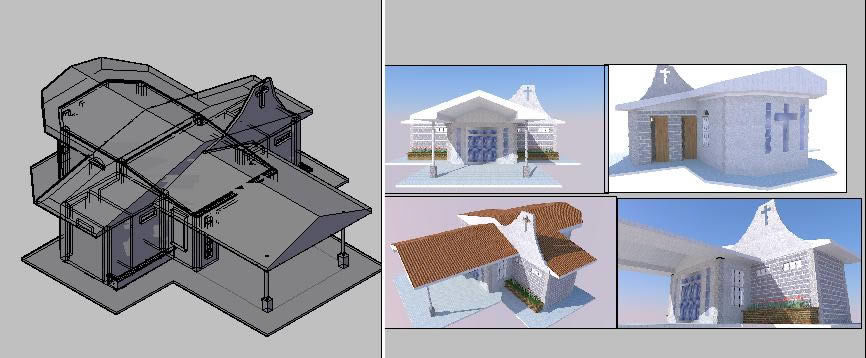Farmacy Project DWG Full Project for AutoCAD
ADVERTISEMENT

ADVERTISEMENT
Farmacy – Plants,views ,sections
Drawing labels, details, and other text information extracted from the CAD file (Translated from Spanish):
patio, drug store under rec., laboratory, gral deposit. pharmacy, box, exhibitor, office, file, balcony, perfumery, public service, service income, entrance to offices, alternative income, stained glass, gentlemen, ladies, ground floor, high floor, black metal blacksmith, black aluminum carpentry, plaster color, details hº revoked painted, triangular eaves, open, load, triangular balcony with pergola detail, lighting, slab of joists, west view, south view, bathroom, door, step, entrance pharmacy, oficce, private bathroom, hall – wait, pharmacy, sidewalk, toxic deposit, bathrooms, tensor, sheet metal roof, roof plant, pergolado beam, entrance, public sidewalk, north
Raw text data extracted from CAD file:
| Language | Spanish |
| Drawing Type | Full Project |
| Category | Retail |
| Additional Screenshots |
 |
| File Type | dwg |
| Materials | Aluminum, Glass, Other |
| Measurement Units | Metric |
| Footprint Area | |
| Building Features | Deck / Patio |
| Tags | agency, autocad, boutique, DWG, full, Kiosk, Pharmacy, Project, sections, Shop |







