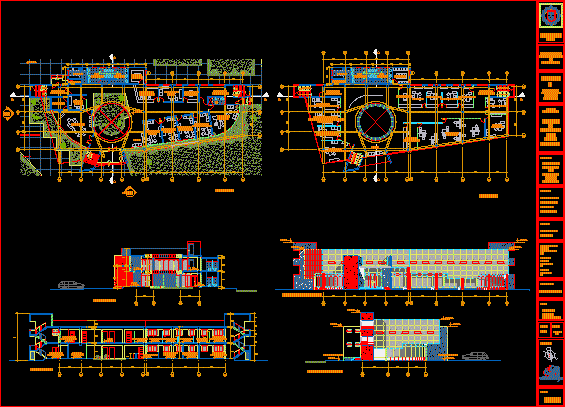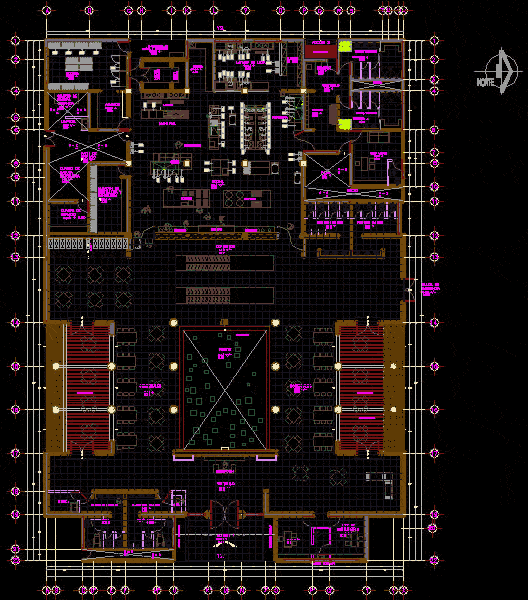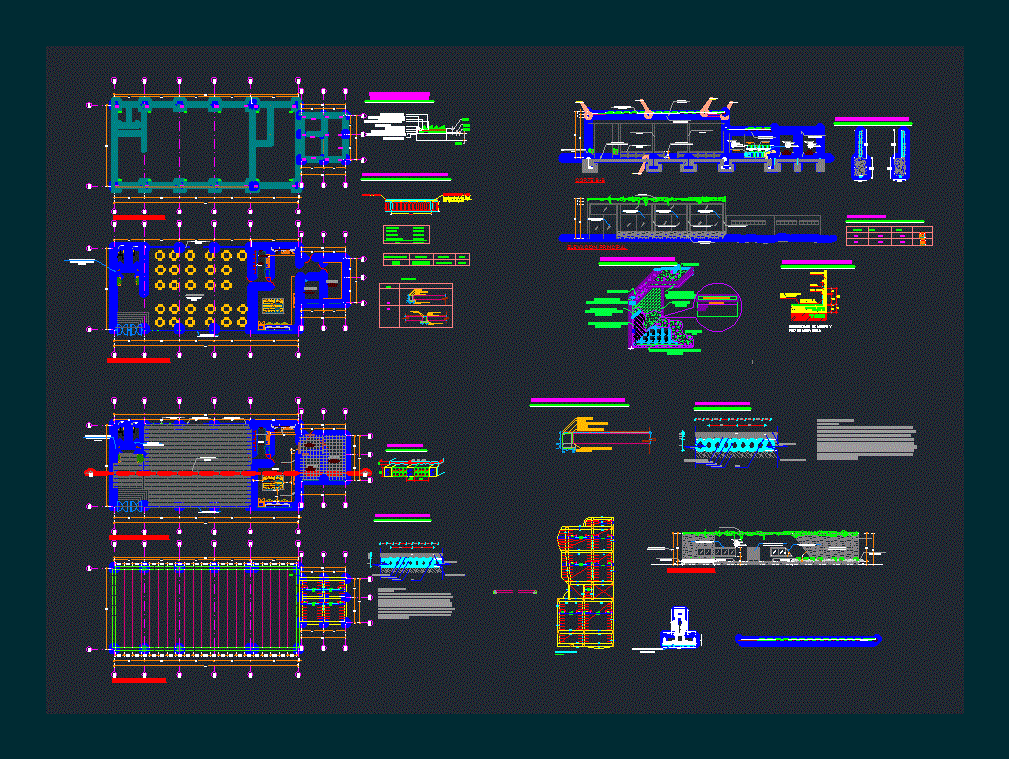Farming Research Center DWG Section for AutoCAD

Plants – Sections- Facades
Drawing labels, details, and other text information extracted from the CAD file (Translated from Spanish):
plant, kitchen, mens, women, general, archive, Secretary, reception, g. technique, irrigation, Secretary, management, general, g. technique, fruits, g. technique, grain, g. technique, vegetables, g. technique, agroindustry, to be, directory, support for, office, Deposit, exit from, emergency, exit from, emergency, Deposit, hall, kitchen, mens, women, lockers, accounting, accountant, to be, livestock production, center, Deposit, exit from, emergency, exit from, emergency, agricultural production, center, rural regional, development, communication, transfer of, business, Secretary, personal, heritage, acquisitions, budget, office, calculation, center, information, server, vain box, width, long, cod., alf, burnished, cement floor rubbed, service, playground, later, elevation, dilatation, board of, drywall panel, drywall panel, beam projection, elevation, side, general approach, line floor change, sidewalk, community House, emergency, support, reception, irrigation, management, Secretary, office, Secretary, personal, heritage, Acquisition, presup, hall, cut, entry, hall, hall, hall, cut, main lift, lateral elevation, plant, esc format, circulation, circulation, exit from, emergency, exit from, g. technique, emergency, exit from, emergency, exit from, vineyard sector, update program professional title, architectural project, dept lambayeque, dist jayanca, prov: lambayeque, National University of Piura, patpro iv, faculty of urban architecture, law, year, altum, duc, of cion, owner, executive management of the elmos tinajones project, Location, balarezo burgos, Jose Ignacio, bachelor, shockhuanca panta, David, Principal advisor, msc arq., carriquiry claux, Agnes, msc arq., ramirez nuñez, July, msc arq., specialty, architecture, flat, plants, cuts, scale, date, September, sheet, reference, elevations, consultants
Raw text data extracted from CAD file:
| Language | Spanish |
| Drawing Type | Section |
| Category | Misc Plans & Projects |
| Additional Screenshots |
 |
| File Type | dwg |
| Materials | |
| Measurement Units | |
| Footprint Area | |
| Building Features | Deck / Patio |
| Tags | assorted, autocad, center, DWG, facades, plants, research, section, sections |







