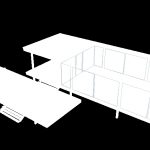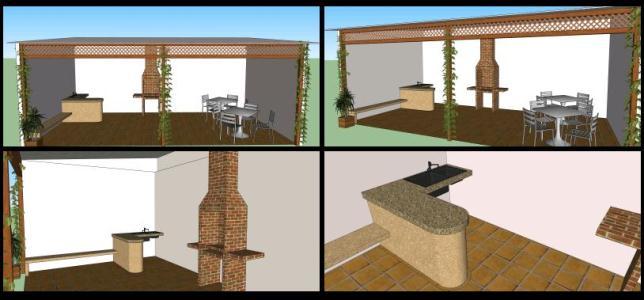Farnsworth House 3D DWG Detail for AutoCAD
ADVERTISEMENT

ADVERTISEMENT
Farnsworth house 3d model of Mies Van der Rohe. The Farnsworth House is a house designed by Ludwig Mies van der Rohe family housing. Located in Plano (Illinois, USA) and designed and built between 1946 and 1951; This work represents one of the finest examples of the architecture of the twentieth century detached house; and in general of the International Architecture. The house; made of steel and glass; is another example of the love of Mies van der Rohe for the architectural simplicity and perfection in construction details. .cad File version 2010
| Language | N/A |
| Drawing Type | Detail |
| Category | Famous Engineering Projects |
| Additional Screenshots |
 |
| File Type | dwg |
| Materials | Glass, Steel, Other |
| Measurement Units | |
| Footprint Area | |
| Building Features | |
| Tags | autocad, berühmte werke, der, DETAIL, DWG, famous projects, famous works, farnsworth, house, mies, mies van der rohe, model, obras famosas, ouvres célèbres, rohe, van |







