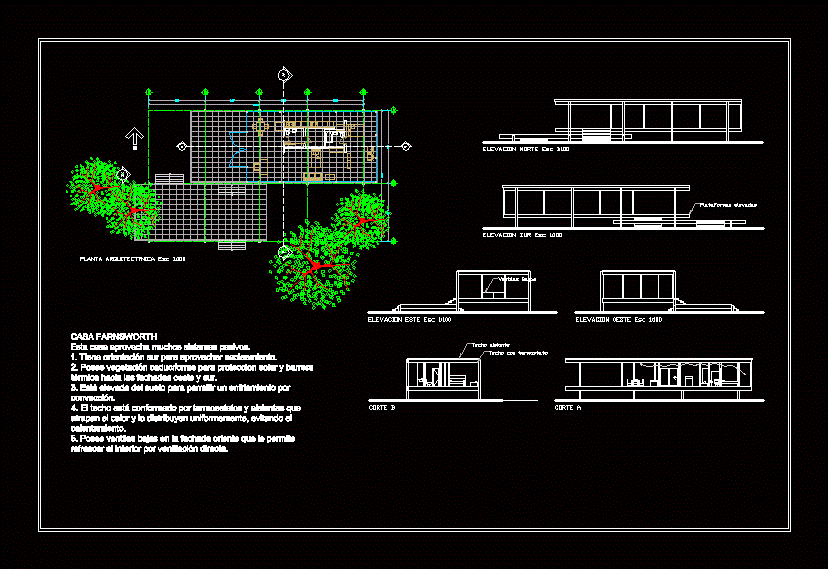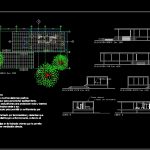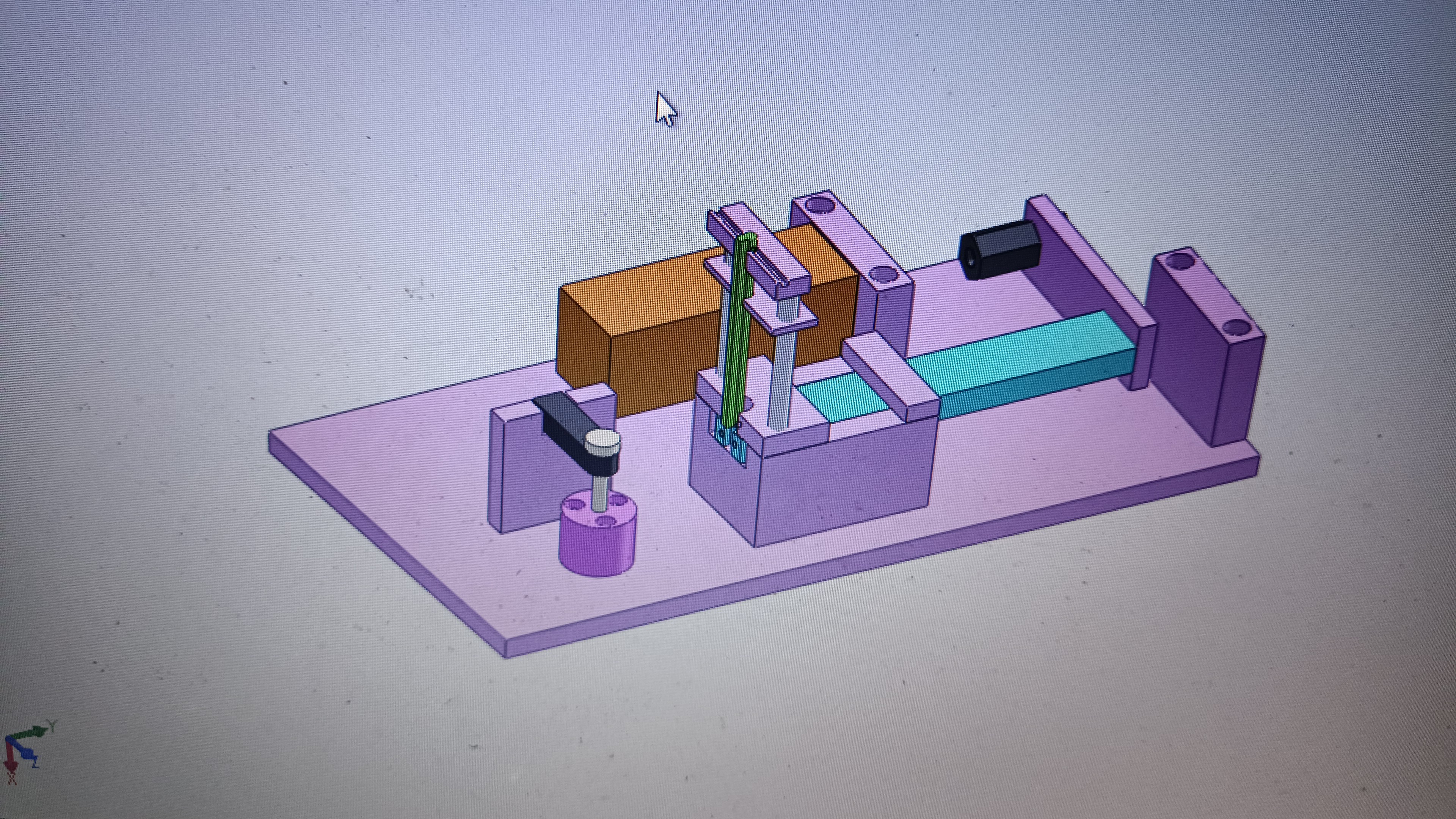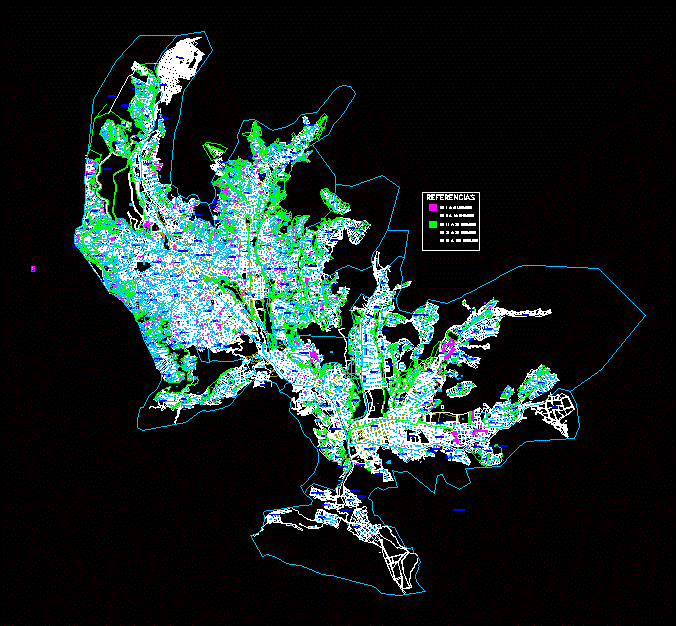Farnsworth House DWG Block for AutoCAD
ADVERTISEMENT

ADVERTISEMENT
House farnsworth – General Plant – height
Drawing labels, details, and other text information extracted from the CAD file (Translated from Spanish):
cut, south elevation esc, elevation esc, elevation north esc, elevation this esc, casa farnsworth this house takes advantage of many passive systems. It has south orientation to take advantage of sunlight. owns deciduous vegetation for solar protection thermal barrier towards the facades west south. It is raised from the ground to allow a cooling by convection. the roof is made up of insulating thermo-statues that trap the heat and distribute it avoiding heating. It has low vents in the eastern façade that allows it to cool the interior by direct ventilation., insulating, ceiling with thermostat, elevated, low vents, architectural floor scenic
Raw text data extracted from CAD file:
| Language | Spanish |
| Drawing Type | Block |
| Category | Famous Engineering Projects |
| Additional Screenshots |
 |
| File Type | dwg |
| Materials | |
| Measurement Units | |
| Footprint Area | |
| Building Features | |
| Tags | autocad, berühmte werke, block, DWG, famous projects, famous works, farnsworth, general, height, house, obras famosas, ouvres célèbres, plant |







