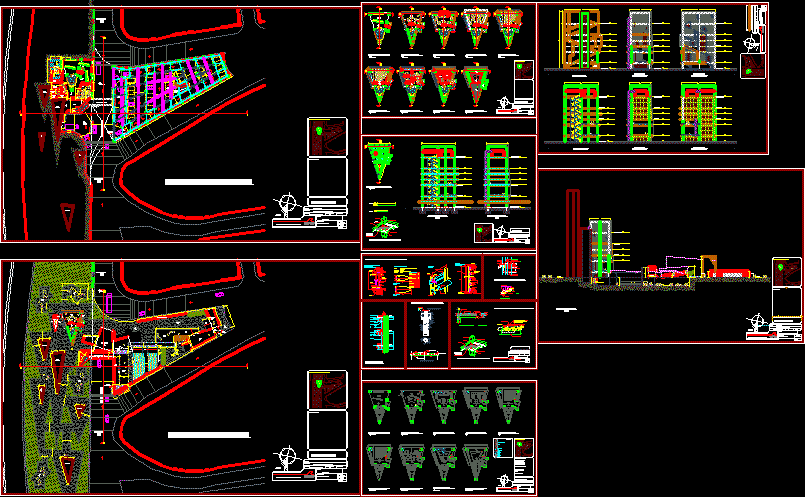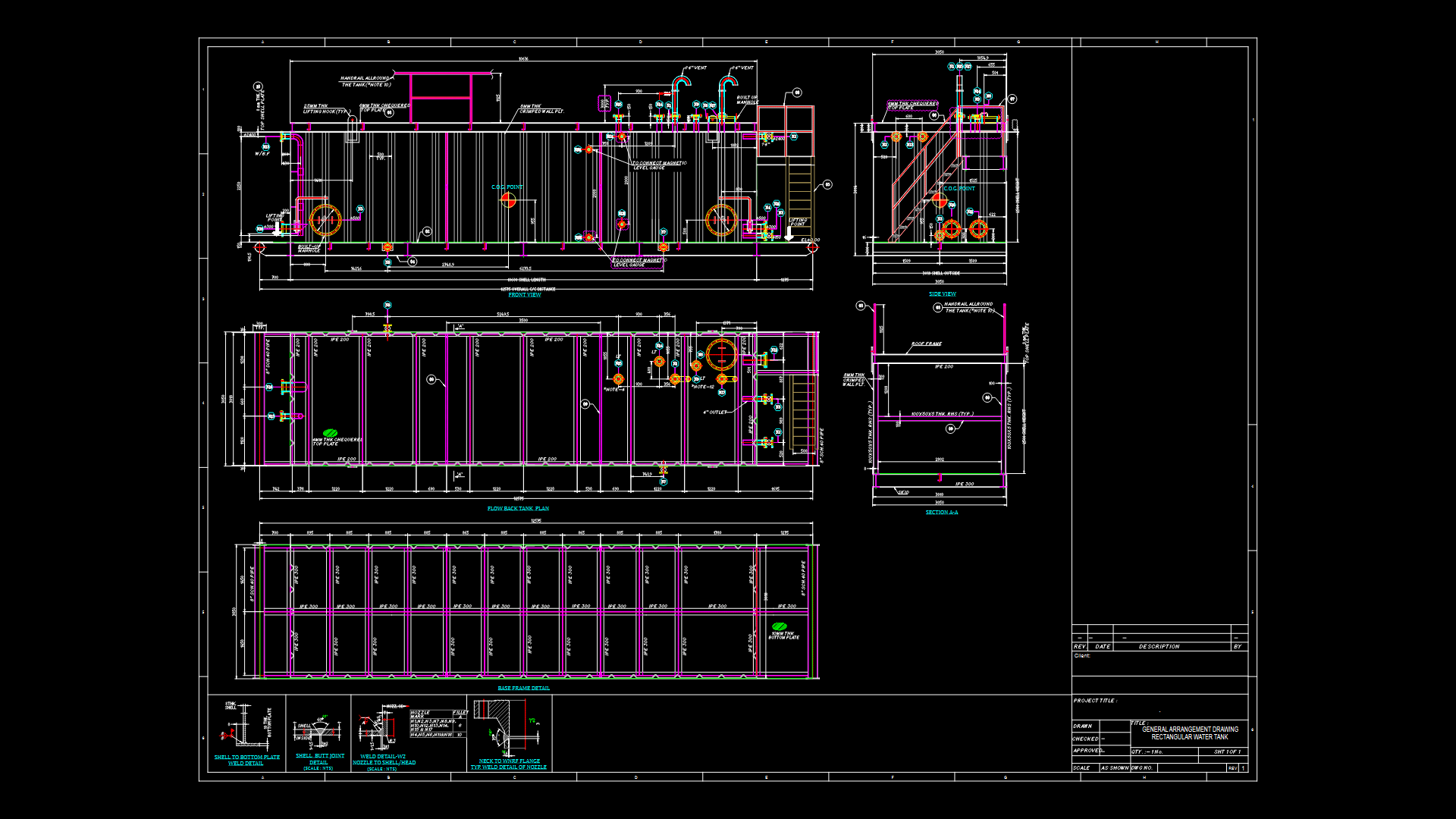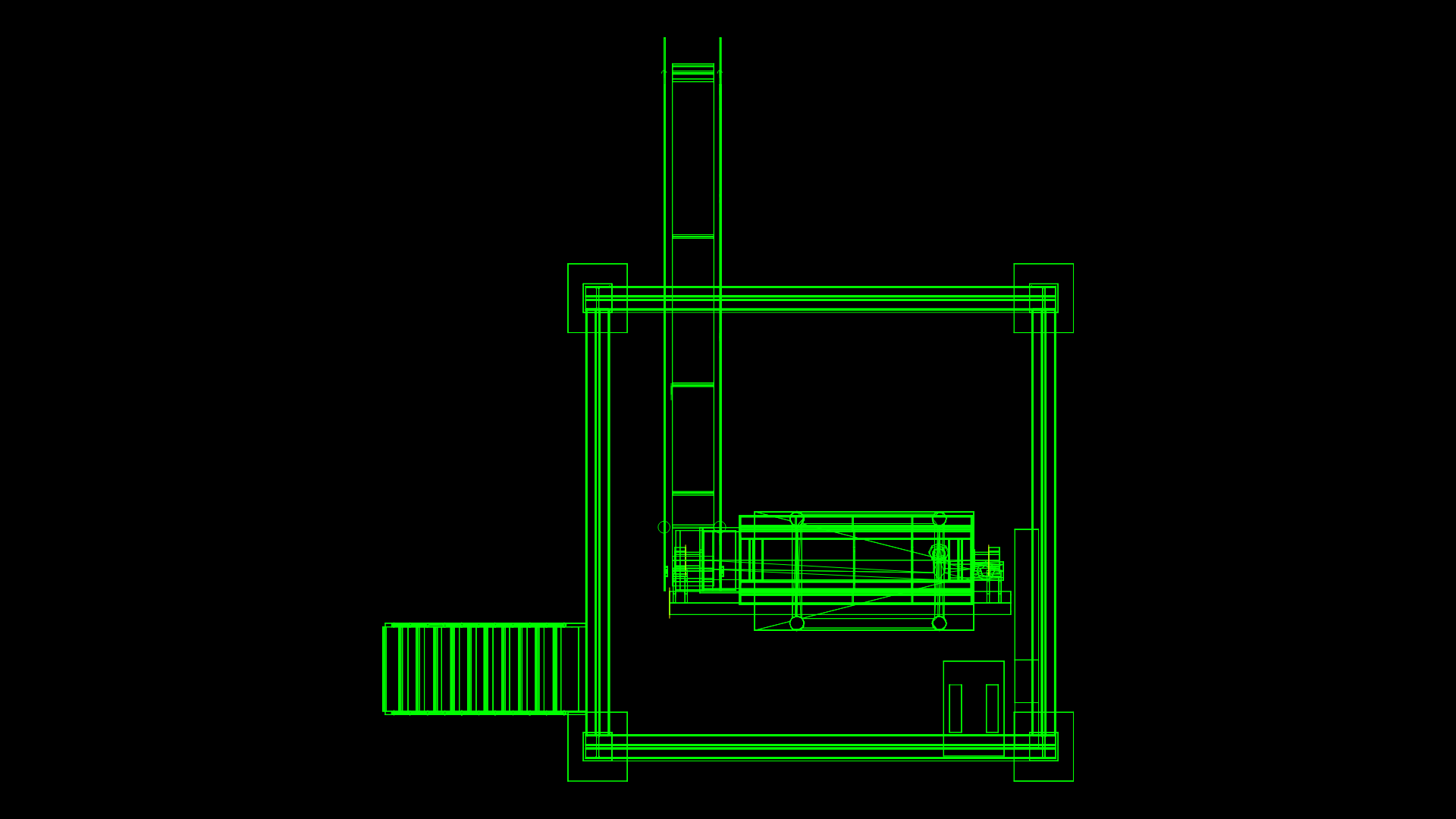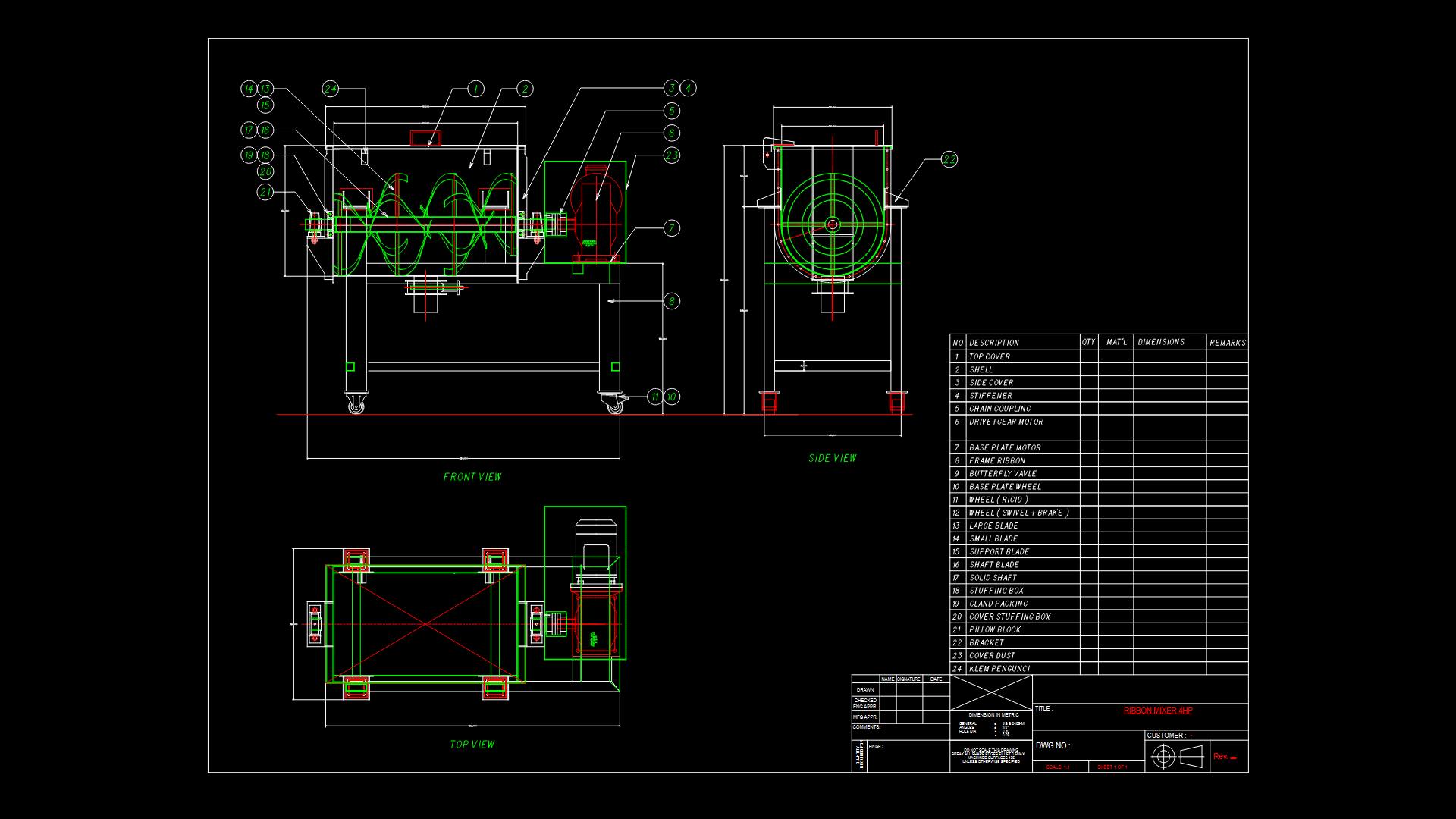Faroarts And Crafts Factory DWG Full Project for AutoCAD

Arts and crafts factory at square Torres de Satelite in Naucalpan – Mexico state – Project – Competition
Drawing labels, details, and other text information extracted from the CAD file (Translated from Spanish):
Autonomous popular university of the state of puebla, one-inch steel plate bracket welded to corrido corrido, office level, baf, existing tower, up, control booth, graffiti panels, slab projection, graffiti screen, graffiti workshop, plaza, tunnel service to theater, low, back stage theater, stage, platadorma, access platform, fountain, exhibition wall, reception, up, access tower, access to the theater, access floor, dining floor, cafeteria floor, bay public transport, disabled drawers, underground plant, plant of the esplanade, elevator, entrance, exit, access to the expo graffiti theater, s. machines, warehouse and equipment, offices, office floor, water tank, east facade, main access., dining room, p. access, cafeteria, graffiti wall, access esplanade, cleaning winery, roof plant, meteria :, project :, location :, plane number :, signature :, integral workshop ii, date :, acot.:, scale :, registration :, mts., graphic, architectural plan, satellite. edo de mexico, juan miguel reyes lira, ————–, ————————– ——-, —————-, structural plant type, structural plan, varia, column, slab, cellar, north, symbology, location sketch, access to parking, access tower, underground plant, warehouse and e., north facade, canceleria, west facade, structural cut, subway, preforged stairway, metal rail, type, channel cps standard profile, ceramic porcelain tile, joined with crest glue, bolts shear, steel pole amhsa, steel beam amsha, steel support for drywall, preforjado step, preforjado steps, or beam working as stringer, beam, crossbar, tensioner, system detail lasacero, connectors, front view, axis, concrete, steel, connectors: bolts, length with head, construction details stair tower, construction details losacero entrepisos tower, cut by facade, mullion, concrete, inside opening with, profile, support, leve ling, fixation, variable, anchorage, bolt, leveling mullion profile, self perforating, product description, material, colors, length, finishing:, yield ratio,: cincalume, aluminum or copper, perforated and unperforated,: variable, section, thickness, applications:, sunlouvres, upon request., installation, structure, according, supporting, aerobrise, cap, panel, silicone, seal, to calculation, sequence, horizontal, inside opening, window, construction details sun louvers hd aereobrise, access esplanade, parking , service, esplanade, stage t., longitudinal cut, pile cap, future, separator, future pile cap, cleaning, concrete, elevation, section, slab cut center, construction details tower foundation, welded plate in the field, with the direction of work, and are in millimeters., plan facilities, health installation notes, the direction of work, structure and architecture, the discrepancies will be consulted with the supervision, pvc pipe , bap rainwater drop, black water drops, bap, ban, pump, low cold water, cold water line, heater, nose wrench, hot water line, saf ups cold water, low hot water, softener, hydropneumatic, bac, saf
Raw text data extracted from CAD file:
| Language | Spanish |
| Drawing Type | Full Project |
| Category | Industrial |
| Additional Screenshots |
 |
| File Type | dwg |
| Materials | Aluminum, Concrete, Steel, Other |
| Measurement Units | Metric |
| Footprint Area | |
| Building Features | Garden / Park, Deck / Patio, Elevator, Parking |
| Tags | arpintaria, arts, atelier, atelier de mécanique, atelier de menuiserie, autocad, carpentry workshop, de, DWG, factory, full, mechanical workshop, mechanische werkstatt, mexico, oficina, oficina mecânica, Project, schreinerei, square, state, werkstatt, workshop |








