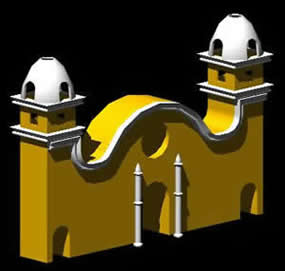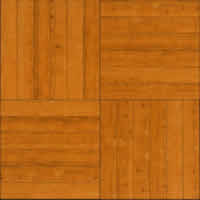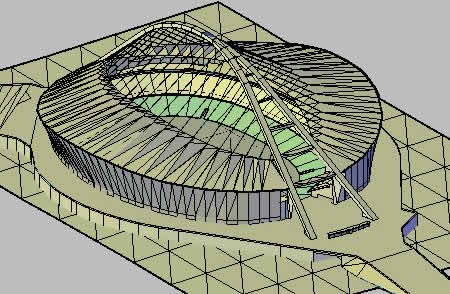Fast Food Building DWG Block for AutoCAD
ADVERTISEMENT

ADVERTISEMENT
Fast Food Building – Plant
Drawing labels, details, and other text information extracted from the CAD file (Translated from Spanish):
window, false stand, building line, revisions, ups, downs, closing line, date, plan, review rp, scale, cad file pvr- restaurants, revision, pvr, new access, green area, ionizers, mechanical ramps, ventilation room gauges gas, bathroom, disabled, pipelines, scullery, existing stairs, planter, kia, sup., chevrolet, metal costaneras according to calculation., metal beams according to calculation., preliminary, not suitable for contract closure, mpls
Raw text data extracted from CAD file:
| Language | Spanish |
| Drawing Type | Block |
| Category | House |
| Additional Screenshots |
 |
| File Type | dwg |
| Materials | Other |
| Measurement Units | Metric |
| Footprint Area | |
| Building Features | |
| Tags | aire de restauration, autocad, block, building, dining hall, Dining room, DWG, esszimmer, fast, food, food court, lounge, plant, praça de alimentação, Restaurant, restaurante, sala de jantar, salle à manger, salon, speisesaal |








