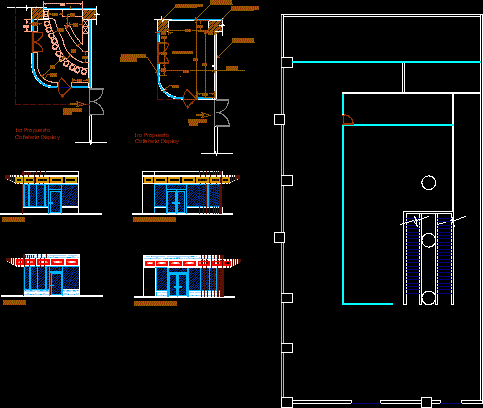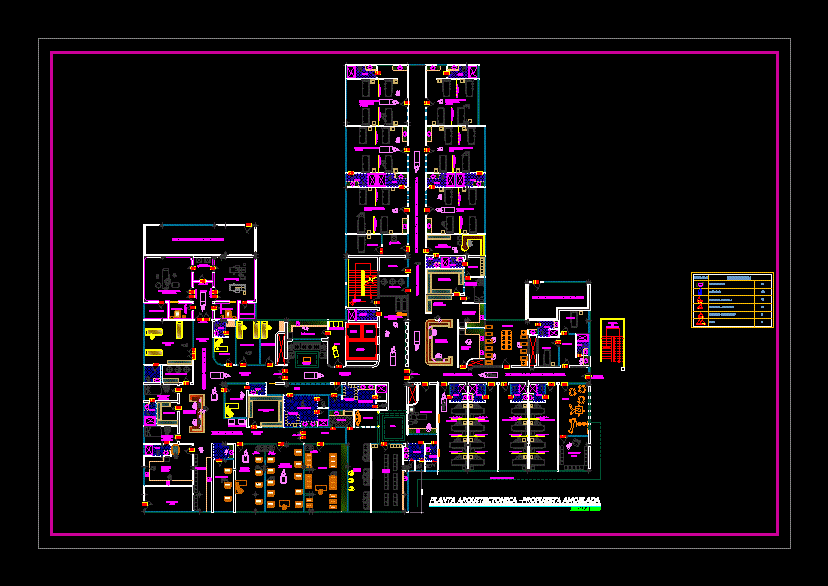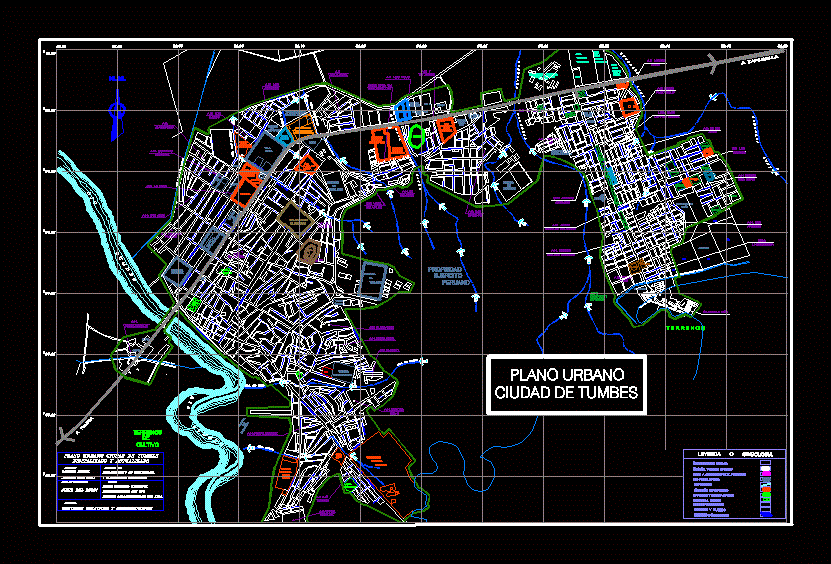Fast Food – Project DWG Full Project for AutoCAD
ADVERTISEMENT

ADVERTISEMENT
Fast Food – Project – Plants – Views
Drawing labels, details, and other text information extracted from the CAD file (Translated from Spanish):
room, entrance to the store, parking shop store, av. jose marti, marti square, existing wall, glass, wall to be built, existing column, survey, front view, left side view
Raw text data extracted from CAD file:
| Language | Spanish |
| Drawing Type | Full Project |
| Category | House |
| Additional Screenshots |
 |
| File Type | dwg |
| Materials | Glass, Other |
| Measurement Units | Metric |
| Footprint Area | |
| Building Features | Garden / Park, Parking |
| Tags | aire de restauration, autocad, dining hall, Dining room, DWG, esszimmer, fast, food, food court, full, lounge, plants, praça de alimentação, Project, Restaurant, restaurante, sala de jantar, salle à manger, salon, speisesaal, views |








