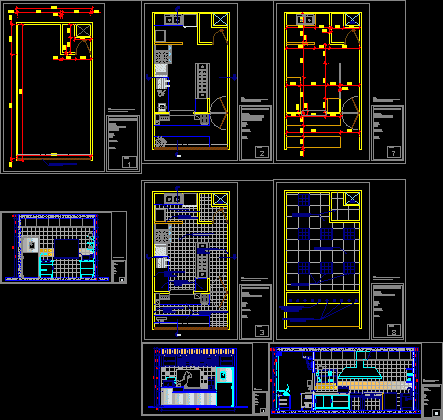Fast Food Store DWG Section for AutoCAD
ADVERTISEMENT

ADVERTISEMENT
Small store , fast – food sales, distribution, plan, boundaries, finishes, facade and sections …
Drawing labels, details, and other text information extracted from the CAD file (Translated from Spanish):
current plant, content, owner, local fast food, scale :, design :, plane :, proposed plant, arq. and furniture, bounded plant, door type santa maria, plant finishes, floor ceiling, facade, cut a-a ‘, cut b-b’, bounded
Raw text data extracted from CAD file:
| Language | Spanish |
| Drawing Type | Section |
| Category | House |
| Additional Screenshots |
 |
| File Type | dwg |
| Materials | Other |
| Measurement Units | Metric |
| Footprint Area | |
| Building Features | |
| Tags | aire de restauration, autocad, dining hall, Dining room, distribution, DWG, esszimmer, facade, fast, finishes, food, food court, lounge, plan, praça de alimentação, Restaurant, restaurante, sala de jantar, sales, salle à manger, salon, section, small, speisesaal, store |








