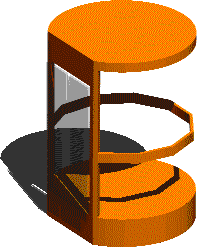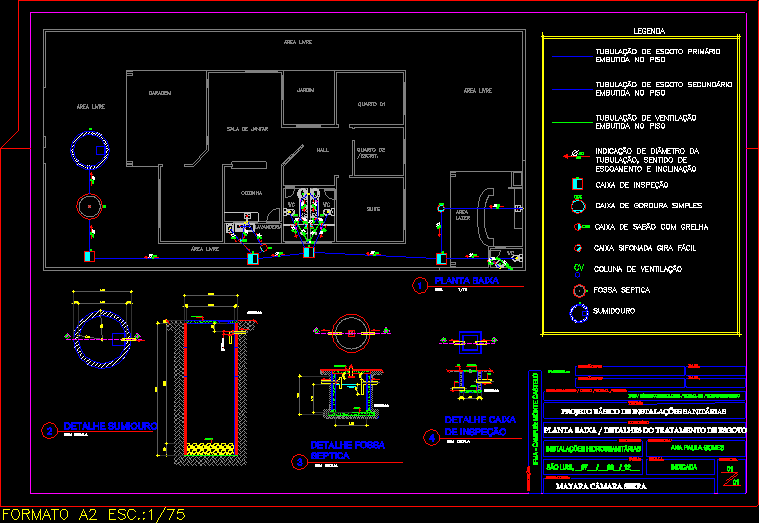Fats Trap DWG Detail for AutoCAD

Specifications and details of fats trap
Drawing labels, details, and other text information extracted from the CAD file (Translated from Galician):
angle of hands of first anti-corrosive antioxidant, come in, come out, wall of partition, Joined mortar base, Finished half rusty flattened with waterproof finish finish polished cement base provided, Anchors attached to the murete, of galvanized plate esp. hold lid through angle of, angle of hands of first anti-corrosive antioxidant, soldering base of welded plate plate, angle of screening fastener, square reinforcement square, Contramarco plate trap Base of square base angle of, firm of integral impermebilisante concrete., wall of partition, Joined mortar base, of galvanized plate esp. hold lid through angle of, come in, come out, cut, plant, scale: dimensioning meters, The grease trap should be placed in a shady place to keep low temperatures inside., the bricklayers should be placed with a minimum slope of the, the direction changes of the bricklayers the connections of branches will be made with deflection of maximum., the bricklayers will be built under the floors of the building yard., The installation will indicate the safety specifications of the construction regulations of the state of Oaxaca as well as its complementary technical standards., In order to determine the capacity in the work, the amount of liquid that enters during the hour of maximum affluent expense will be considered double. the minima capacity must be of liters in total, trap for fats, trap for fats, tube of p.v.c.
Raw text data extracted from CAD file:
| Language | N/A |
| Drawing Type | Detail |
| Category | Mechanical, Electrical & Plumbing (MEP) |
| Additional Screenshots |
 |
| File Type | dwg |
| Materials | Concrete |
| Measurement Units | |
| Footprint Area | |
| Building Features | Deck / Patio |
| Tags | autocad, DETAIL, details, DWG, einrichtungen, facilities, fats, gas, gesundheit, l'approvisionnement en eau, la sant, le gaz, machine room, maquinas, maschinenrauminstallations, provision, specifications, trap, wasser bestimmung, water |








