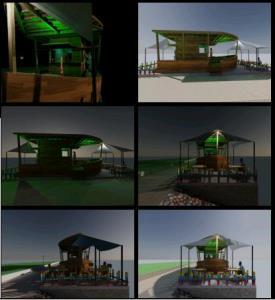Federal Comercialcapital Enablement Plano DWG Model for AutoCAD

Enabling Plano Model Commercial, in this case a kiosk, in capital Federal.Argentina
Drawing labels, details, and other text information extracted from the CAD file (Translated from Spanish):
mouth of, attack, bylayer, byblock, global, departure of territorial contribution, notes, sketch of location, m.m.o christian ariel bustamante, holder, professional, signature, av.lope de vega, cnel. p.calderón de la barca, av.fco beiro, cnel. r.list, address: in the same, map of :, district :, circ.:, holder :, street :, secc .:, manz., parc .:, municipal authorization, item :, proy., form of lighting and ventilation., area, destination, kiosk, ventilation, coef., req., lighting, observations, measurements, dep.de packaging, sanitary, irregular, what, em, deposit, sanitary, proy.entrepiso, kiosk, cut aa , sliding door, sidewalk, local, mezzanine floor, ground floor, dni:
Raw text data extracted from CAD file:
| Language | Spanish |
| Drawing Type | Model |
| Category | Retail |
| Additional Screenshots |
 |
| File Type | dwg |
| Materials | Other |
| Measurement Units | Metric |
| Footprint Area | |
| Building Features | |
| Tags | autocad, capital, case, commercial, development, DWG, enabling, federal, Kiosk, mall, market, model, plano, shopping, supermarket, trade |








