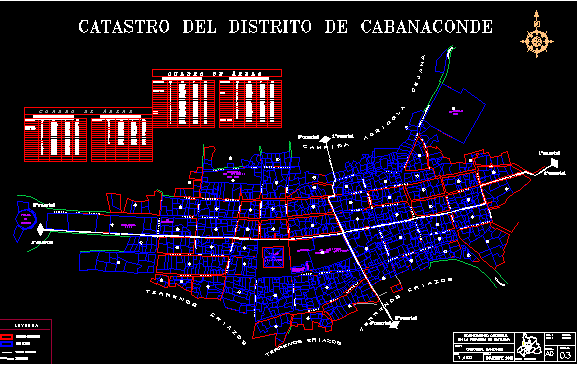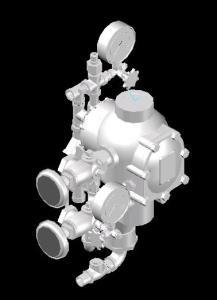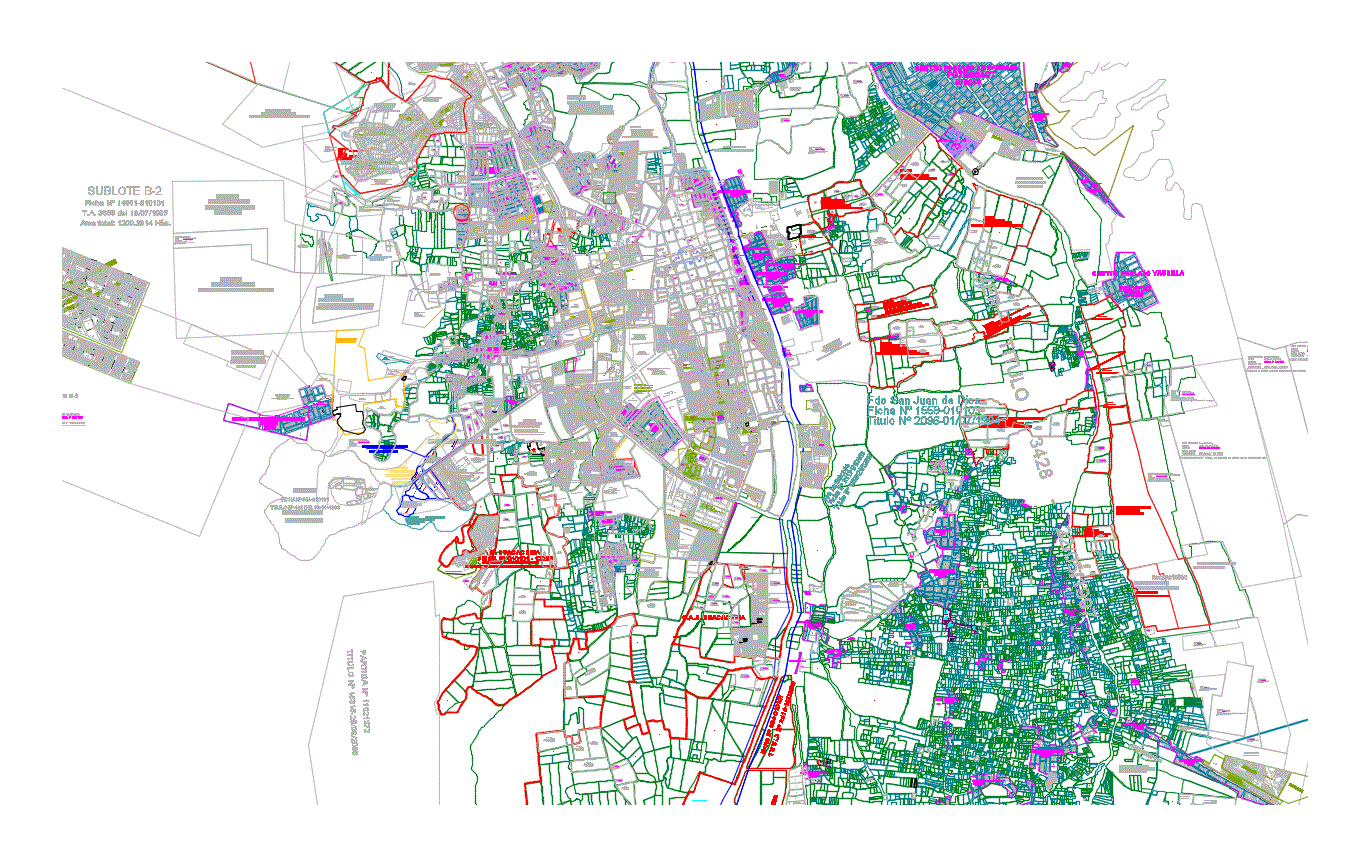Feedback Ancon DWG Plan for AutoCAD

FLOOR PLANS; CUTS AND DEFINED STRUCTURE DETAILS
Drawing labels, details, and other text information extracted from the CAD file (Translated from Spanish):
Variable min. M., Type damper, Tax exporter, Fissile barrage, Variable width of the stream, Barrier wall, Hydraulic mattress, Wall of contention, Direction of the stream, Comp. kind, Cut c ‘, scale:, Cut g ‘, scale:, Cut, scale:, plant, scale:, Cºsº p.m., Fuse, Variable min. M., Top filler, Support bed, Lateral filling, Final filler, Trench filler, Final filler, longitudinal, Top filler, Bell with elastomeric ring connection, Support bed, Ground not removed, Ground level, Sense of water flow, Pvc pipe, Piping installation, steel, Type damper, Gate operation slab, Cut and, scale:, Cut d ‘, scale:, Gate slab, Cºsº p.m., The use of pre-fabricated supports is subject to the, Specifications of this project, Boxes. Use concrete, Added coarse select clean sand, Will be used according to manufacturer’s accelerator type standards, Technical specifications, steel, The days of the dump, Water cement for a week, Additives, Demoulding:, others, cured, concrete, concrete, N.a., N.a., Fuse, Tax exporter, Water intake
Raw text data extracted from CAD file:
Drawing labels, details, and other text information extracted from the CAD file (Translated from Spanish):
Variable min. M., Type damper, Tax deductible, Fissile barrage, Variable width of the stream, Barrier wall, Hydraulic mattress, Wall of contention, Direction of the stream, Comp. kind, Cut c ‘, scale:, Cut g ‘, scale:, Cut, scale:, plant, scale:, C.o.º p.m., Fuse, Variable min. M., Top filler, Support bed, Lateral filling, Final filler, Trench filler, Final filler, longitudinal, Top filler, Bell with elastomeric ring connection, Support bed, Ground not removed, Ground level, Sense of water flow, Pvc pipe, Piping installation, steel, Type damper, Gate operation slab, Cut and, scale:, Cut d ‘, scale:, Gate slab, C.o.º p.m., The use of pre-fabricated supports is subject to the, Specifications of this project, Boxes. Use concrete, Added coarse select clean sand, Will be used according to manufacturer’s accelerator type standards, Technical specifications, steel, The days of the dump, Water cement for a week, Additives, Demoulding:, others, cured, concrete, concrete, N.a., N.a., Fuse bar, Tax exporter, Water intake
Raw text data extracted from CAD file:
| Language | Spanish |
| Drawing Type | Plan |
| Category | Water Sewage & Electricity Infrastructure |
| Additional Screenshots |
 |
| File Type | dwg |
| Materials | Concrete, Moulding, Steel, Other |
| Measurement Units | |
| Footprint Area | |
| Building Features | |
| Tags | ancon, autocad, cuts, defined, details, distribution, DWG, floor, fornecimento de água, kläranlage, l'approvisionnement en eau, plan, plans, structure, supply, treatment plant, wasserversorgung, water |








