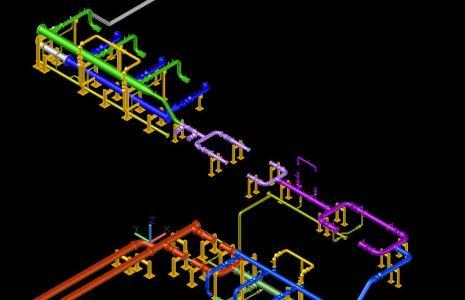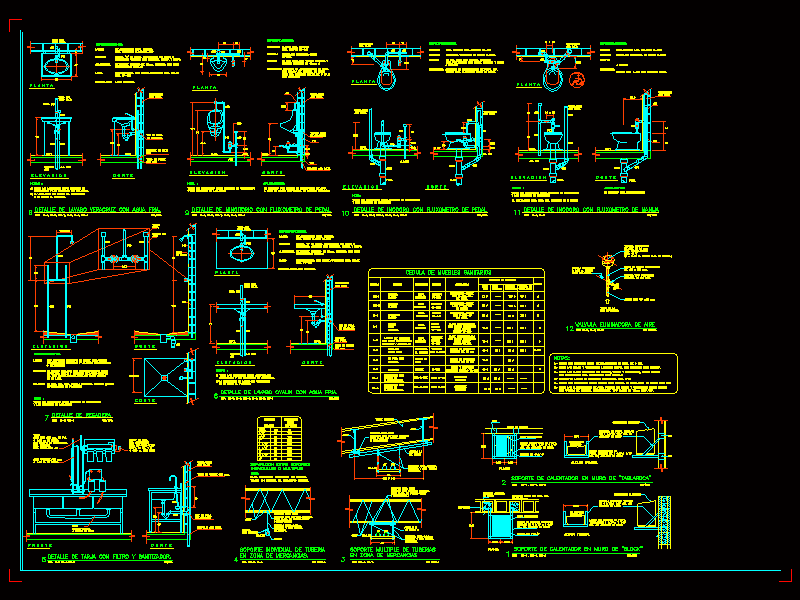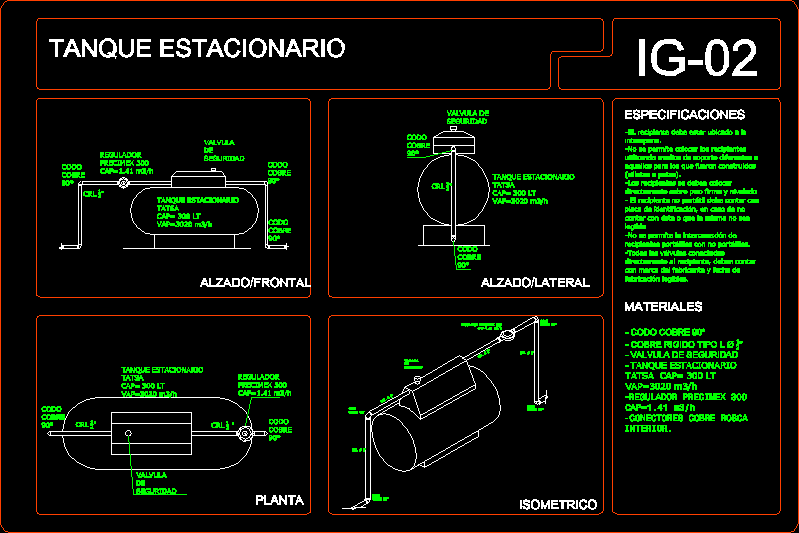Fence Details DWG Section for AutoCAD
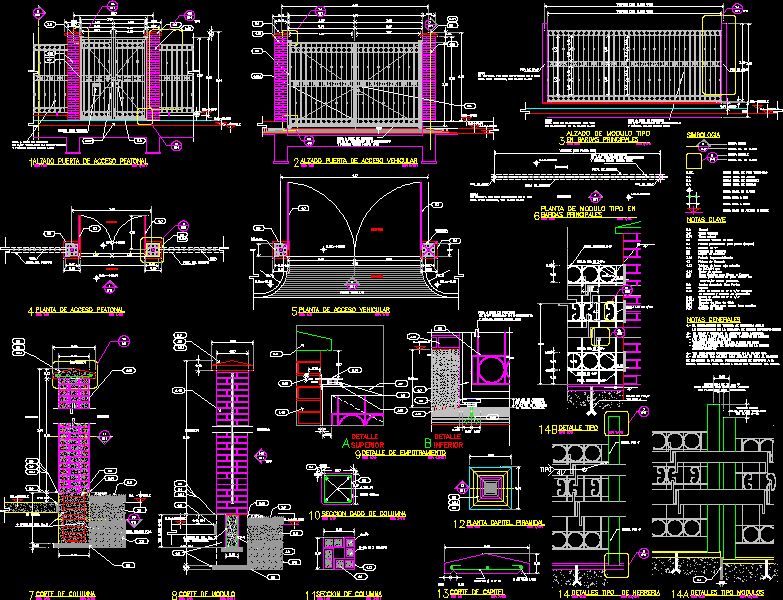
Metal fence – Plants -Sections – Details
Drawing labels, details, and other text information extracted from the CAD file (Translated from Spanish):
do not. plane :, key :, scale :, plane :, project :, location :, date :, tecamachalco, edo. from mexico, neighborhood:, stake :, no. property :, owner :, date, bsw mexico, s. of r.l. de c.v., project leader, construction manager, architecture consultants, arch. martin zepeda l., ing.oscar briones martinez, ing.gabriel carrillo, arq. jose merino d., forests of las lomas, property manager, ing. guillermo torres s., r e v i s i o n s, philadelphia, gomez palacio-mexico, indicated, no. bsw project: contains changes and improvements proposed by the technical team lds., exterior, interior, num, grille, proy. of the skirting, column, grille based on round, and paint matte black color, top, detail, bottom, vehicular ramp, plant type module in, proy. of the skirting board, as recommended in the corresponding floor mechanics, of building the pilaster, later on they will be cut to the necessary measure to weld to them the fence boards., – to verify dimensions of the plans in work, corresponding., – the dimensions apply to the drawing, – consult specifications manual in the division, indicate level in elevation or cut, in column and welded in clamp, indicates level of bench, indicates level of garden, indicates level of finished floor, indicates level of stream, indicates detail , indicates no. flat, indicates floor level, nb, nj, npt, na, yy, indicates cut, indicates level to level, indicates height to axis, elevation of type module, elevation pedestrian access door, symbolism, elevation vehicular access door, in main fences, pedestrian access plant, vehicular access plant, main fences, column cutting, module cutting, embedment detail, given column section, column section, pyramidal capital plant, capital cut, details of blacksmithing , clue, key notes, general notes, note :, for type of foundation see type, mailbox for mail, details type modules, type, detail type, perimeter fences :, details i
Raw text data extracted from CAD file:
| Language | Spanish |
| Drawing Type | Section |
| Category | Construction Details & Systems |
| Additional Screenshots |
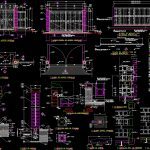 |
| File Type | dwg |
| Materials | Other |
| Measurement Units | Metric |
| Footprint Area | |
| Building Features | Garden / Park |
| Tags | autocad, clôture métallique, de fer, details, DWG, fence, iron, metal, metal fence, plants, schmiede tür, section, sections, smithy door |



